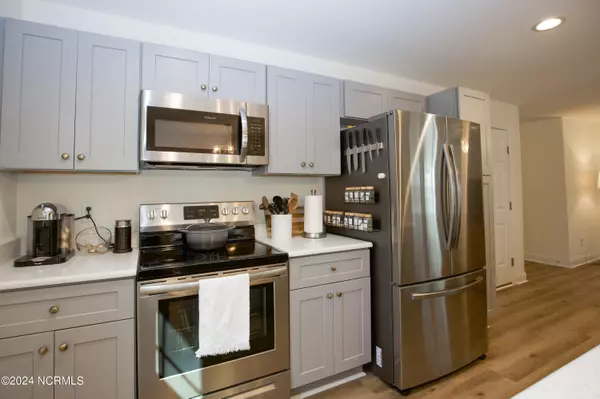$299,500
$299,500
For more information regarding the value of a property, please contact us for a free consultation.
3 Beds
3 Baths
1,688 SqFt
SOLD DATE : 06/28/2024
Key Details
Sold Price $299,500
Property Type Single Family Home
Sub Type Single Family Residence
Listing Status Sold
Purchase Type For Sale
Square Footage 1,688 sqft
Price per Sqft $177
Subdivision Not In Subdivision
MLS Listing ID 100433606
Sold Date 06/28/24
Style Wood Frame
Bedrooms 3
Full Baths 2
Half Baths 1
HOA Y/N No
Originating Board North Carolina Regional MLS
Year Built 2022
Lot Size 0.300 Acres
Acres 0.3
Lot Dimensions 100x126x88x114
Property Description
Seller to provide a $5000 concession that can be used towards lender incentives or closing costs with acceptable offer!!
This beautiful property, with 1,688 square feet of living space, offers the perfect combination of comfort and functionality. Situated close to downtown Carthage this 3 bedroom, 2.5 bathroom home is truly a gem. As you step inside, you'll be greeted by a warm and inviting atmosphere. The open concept layout seamlessly connects the living, dining, and kitchen areas, complete with an island and beautiful granite countertops. You will find LVP flooring throughout the entire house, along with granite countertops in all the bathrooms. Outside you have your own private oasis with a recently added screened in deck. If you are looking for a low maintenance house in a great location, look no further!
Location
State NC
County Moore
Community Not In Subdivision
Zoning R01
Direction From Pinehurst/Southern pines, travel north on highway 15/501, turn left onto S McNeill st. Second house on the right after passing Pinehurst Ave
Location Details Mainland
Rooms
Basement Crawl Space, None
Primary Bedroom Level Non Primary Living Area
Interior
Interior Features Kitchen Island, Eat-in Kitchen, Walk-In Closet(s)
Heating Electric, Heat Pump
Cooling Central Air
Flooring LVT/LVP
Fireplaces Type None
Fireplace No
Appliance Stove/Oven - Electric, Microwave - Built-In, Disposal, Dishwasher
Laundry Hookup - Dryer, Washer Hookup, Inside
Exterior
Garage Gravel, Unpaved
Garage Spaces 1.0
Waterfront No
Roof Type Composition
Porch Covered, Deck, Screened
Parking Type Gravel, Unpaved
Building
Story 2
Entry Level Two
Foundation Block
Sewer Municipal Sewer
Water Municipal Water
New Construction No
Others
Tax ID 857700458789
Acceptable Financing Cash, Conventional, FHA, USDA Loan, VA Loan
Listing Terms Cash, Conventional, FHA, USDA Loan, VA Loan
Special Listing Condition None
Read Less Info
Want to know what your home might be worth? Contact us for a FREE valuation!

Our team is ready to help you sell your home for the highest possible price ASAP








