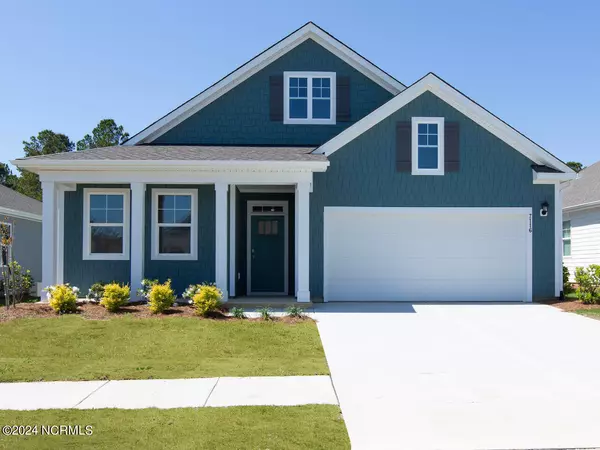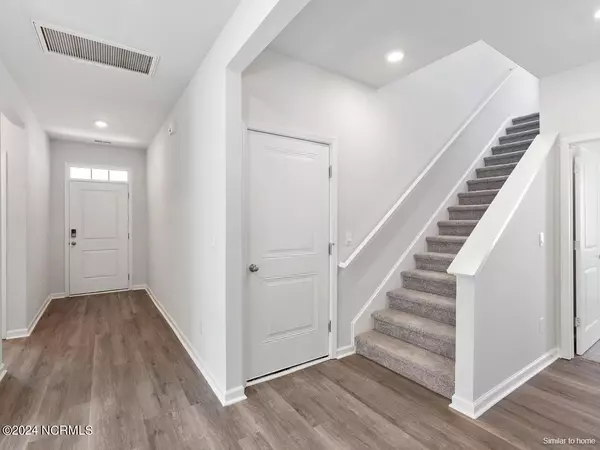$399,990
$399,990
For more information regarding the value of a property, please contact us for a free consultation.
3 Beds
2 Baths
2,368 SqFt
SOLD DATE : 06/28/2024
Key Details
Sold Price $399,990
Property Type Single Family Home
Sub Type Single Family Residence
Listing Status Sold
Purchase Type For Sale
Square Footage 2,368 sqft
Price per Sqft $168
Subdivision Brunswick Forest
MLS Listing ID 100439425
Sold Date 06/28/24
Style Wood Frame
Bedrooms 3
Full Baths 2
HOA Fees $3,490
HOA Y/N Yes
Originating Board North Carolina Regional MLS
Year Built 2024
Lot Size 5,663 Sqft
Acres 0.13
Lot Dimensions 60x110x60x110
Property Description
The Dover is one of our two story floorplans in our Hazel Branch in Brunswick Forest community in Leland, NC. The Dover floor plan features an open-concept layout with a kitchen equipped with Granite countertops, Stainless Steel Appliances, including a smooth-top electric range, microwave, and dishwasher. The large island is great for gatherings. The Primary Suite offers a bathroom with a dual vanity, a walk-in shower, and a spacious closet. On the first floor, there are two additional bedrooms with low-maintenance LVP flooring. This flexible design and premium finishes make the Dover a perfect choice for those seeking both comfort and style.
Brunswick Forest provides a wide range of amenities, such as lawn maintenance, 3 outdoor pools and 1 indoor pool, basketball, pickleball, and tennis courts, a Fitness and Wellness Center, along with 2 additional cardio facilities, a dog park, over 100 miles of walking trails, parks, and more. The community is conveniently located within 10 minutes of a wide range of restaurants, shopping centers, and medical offices.
Home Is Connected® Smart Home Technology is included in your new home and comes with an industry-leading suite of smart home products including touchscreen interface, video doorbell, front door light, z-wave t-stat, & door lock all controlled by included Alexa Pop and smartphone app with voice! The photos you see here are for illustration purposes only, interior and exterior features, options, colors and selections will vary from the homes as built.
Location
State NC
County Brunswick
Community Brunswick Forest
Zoning R-75
Direction From Wilmington, take Highway 17 South. Left onto Brunswick Forest Parkway neighborhood on the right before the water tower circle. Turn right onto Cove Garden Way into Hazel Branch.
Location Details Mainland
Rooms
Basement None
Primary Bedroom Level Primary Living Area
Interior
Interior Features Foyer, Master Downstairs, 9Ft+ Ceilings, Pantry, Walk-in Shower, Walk-In Closet(s)
Heating Electric, Heat Pump
Cooling Central Air, Zoned
Flooring LVT/LVP, Carpet
Fireplaces Type None
Fireplace No
Window Features Thermal Windows
Appliance Stove/Oven - Gas, Microwave - Built-In, Disposal, Dishwasher
Laundry Inside
Exterior
Garage Off Street, Paved
Garage Spaces 2.0
Waterfront No
Roof Type Architectural Shingle
Porch Covered, Porch, Screened
Parking Type Off Street, Paved
Building
Story 2
Entry Level One and One Half
Foundation Slab
Sewer Municipal Sewer
Water Municipal Water
New Construction Yes
Schools
Elementary Schools Town Creek
Middle Schools Leland
High Schools North Brunswick
Others
Tax ID 058om037
Acceptable Financing Cash, Conventional, FHA, VA Loan
Listing Terms Cash, Conventional, FHA, VA Loan
Special Listing Condition None
Read Less Info
Want to know what your home might be worth? Contact us for a FREE valuation!

Our team is ready to help you sell your home for the highest possible price ASAP








