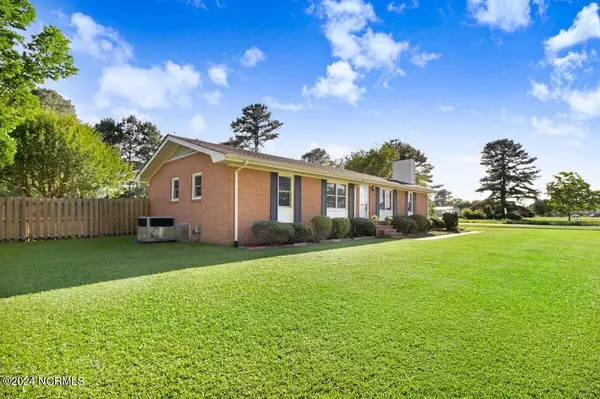$275,000
$265,900
3.4%For more information regarding the value of a property, please contact us for a free consultation.
3 Beds
2 Baths
1,680 SqFt
SOLD DATE : 06/28/2024
Key Details
Sold Price $275,000
Property Type Single Family Home
Sub Type Single Family Residence
Listing Status Sold
Purchase Type For Sale
Square Footage 1,680 sqft
Price per Sqft $163
Subdivision Colonial Acres
MLS Listing ID 100446347
Sold Date 06/28/24
Bedrooms 3
Full Baths 2
HOA Y/N No
Originating Board North Carolina Regional MLS
Year Built 1963
Annual Tax Amount $990
Lot Size 0.630 Acres
Acres 0.63
Lot Dimensions 241.05 x 113.9 x 222.0 x 110
Property Description
Excellent location! Come see this beautifully updated 3-bedroom, 2 full bath home located just outside the city limits, but still so convenient to everything! Featuring new flooring throughout, remodeled bathrooms with Moen faucets, master bath has walk-in shower, brand-new stainless-steel appliances, Corian countertops, fresh paint, new light fixtures, a spacious sunroom, 2-car attached garage, a deck for grilling, and a separate wired outbuilding. New windows in home and HVAC were both installed in 2020. This large corner lot has NO CITY TAXES! Don't miss out on this one!
Location
State NC
County Wayne
Community Colonial Acres
Zoning RA-20
Direction From Berkeley Blvd, go right on New Hope Rd, then make a right onto Longview Dr. Home is on the corner of New Hope Rd and Longview Dr.
Location Details Mainland
Rooms
Other Rooms Workshop
Basement Crawl Space, None
Primary Bedroom Level Primary Living Area
Interior
Interior Features Kitchen Island
Heating Electric, Heat Pump
Cooling Central Air
Flooring LVT/LVP
Appliance Stove/Oven - Electric, Refrigerator, Microwave - Built-In, Dishwasher
Laundry Inside
Exterior
Garage Concrete
Garage Spaces 3.0
Pool None
Utilities Available Community Water
Waterfront No
Roof Type Shingle
Porch Deck
Parking Type Concrete
Building
Lot Description Corner Lot
Story 1
Entry Level One
Sewer Septic On Site
New Construction No
Others
Tax ID 3539061183
Acceptable Financing Cash, Conventional, FHA, USDA Loan, VA Loan
Listing Terms Cash, Conventional, FHA, USDA Loan, VA Loan
Special Listing Condition None
Read Less Info
Want to know what your home might be worth? Contact us for a FREE valuation!

Our team is ready to help you sell your home for the highest possible price ASAP








