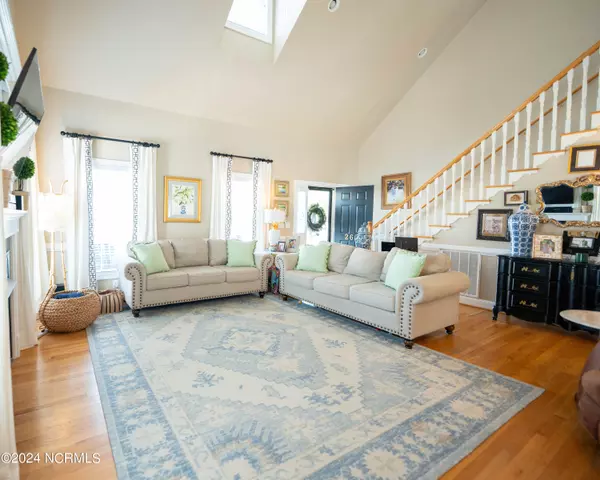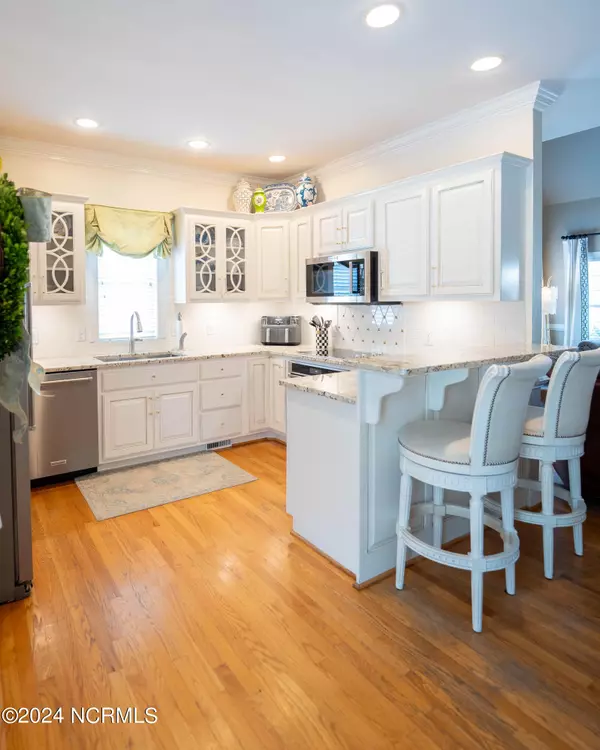$360,000
$349,900
2.9%For more information regarding the value of a property, please contact us for a free consultation.
3 Beds
3 Baths
1,702 SqFt
SOLD DATE : 06/28/2024
Key Details
Sold Price $360,000
Property Type Single Family Home
Sub Type Single Family Residence
Listing Status Sold
Purchase Type For Sale
Square Footage 1,702 sqft
Price per Sqft $211
Subdivision White Lake
MLS Listing ID 100444829
Sold Date 06/28/24
Style Wood Frame
Bedrooms 3
Full Baths 2
Half Baths 1
HOA Fees $240
HOA Y/N Yes
Originating Board North Carolina Regional MLS
Year Built 2002
Annual Tax Amount $1,544
Lot Size 7,841 Sqft
Acres 0.18
Lot Dimensions irregular
Property Description
Welcome to Lakeside Bliss: Your Perfect Retreat
This charming property beckons with it's idyllic setting and impeccable upkeep. A prime location with charming cottage appeal! Step into your own private oasis with home that exudes warmth and character. From the cozy living spaces to the inviting bedrooms, every corner of this home is infused with charm and comfort. An outdoor haven awaits out the back door with covered screened in porch and white vinyl privacy fencing, an outdoor detached storage, and firepit area.
With direct access to the water, this property is full of possibilities for the summer. Property is also set up with a Generac generator for times of need. Whether you're seeking a weekend getaway or a year-round sanctuary, this lakeside property offers the perfect blend of charm, comfort, and natural beauty. Don't miss your chance to make memories that will last a lifetime. Schedule your private tour today!
*ITEMS THAT DO NOT CONVEY -- WASHER AND DRYER, CURTAIN RODS IN KITCHEN AND UPSTAIRS BEDROOMS, MIRROR IN POWDER BATHROOM DOWNSTAIRS
Location
State NC
County Bladen
Community White Lake
Zoning R
Direction Take HWY 701, Turtle Cove has a large entry area open to public, take Gray's Lane to Turtle Cove Drive, the property is located across the road from the lake almost to the end of the neighborhood. Close to one of the three community piers.
Location Details Mainland
Rooms
Basement Crawl Space
Primary Bedroom Level Primary Living Area
Interior
Interior Features Master Downstairs, 9Ft+ Ceilings, Ceiling Fan(s)
Heating Electric, Heat Pump
Cooling Central Air
Exterior
Garage On Site, Paved
Carport Spaces 1
Waterfront No
Roof Type Shingle
Porch Open, Porch, Screened
Building
Story 2
Entry Level Two
Sewer Municipal Sewer
Water Municipal Water
New Construction No
Others
Tax ID 134211771364
Acceptable Financing Conventional, FHA, VA Loan
Listing Terms Conventional, FHA, VA Loan
Special Listing Condition None
Read Less Info
Want to know what your home might be worth? Contact us for a FREE valuation!

Our team is ready to help you sell your home for the highest possible price ASAP








