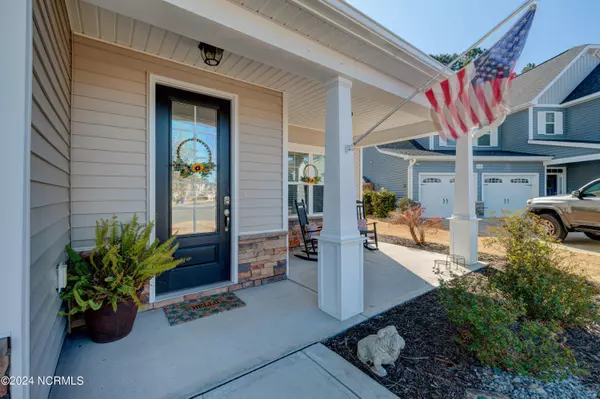$635,000
$650,000
2.3%For more information regarding the value of a property, please contact us for a free consultation.
5 Beds
4 Baths
3,327 SqFt
SOLD DATE : 06/27/2024
Key Details
Sold Price $635,000
Property Type Single Family Home
Sub Type Single Family Residence
Listing Status Sold
Purchase Type For Sale
Square Footage 3,327 sqft
Price per Sqft $190
Subdivision Tarin Woods
MLS Listing ID 100431744
Sold Date 06/27/24
Style Wood Frame
Bedrooms 5
Full Baths 3
Half Baths 1
HOA Fees $1,008
HOA Y/N Yes
Originating Board North Carolina Regional MLS
Year Built 2019
Lot Size 9,104 Sqft
Acres 0.21
Lot Dimensions Irregular
Property Description
Move in ready home with over 3300 sqft now available! A covered front porch welcomes you inside 6137 Sweet Gum Drive. Host meals in the formal dining room with an elegant coffered ceiling, enjoy a more casual meal in the breakfast nook space, or pull up a bar stool to the kitchen island. The beautiful kitchen also has granite countertops, window over the sink, & stainless appliances including a glass top oven, built-in microwave, & dishwasher. Tucked out of the way is an additional butler pantry space plus a deep walk-in pantry. Ideal for entertaining, the kitchen opens up to the living room which has a gas fireplace for its focal point. Engineered hardwood flooring flows throughout most of the 1st floor while the sunroom has a tile floor. The 2nd level has 4 bedrooms & 3 full bathrooms plus a dedicated laundry room. The primary bedroom has a tray ceiling & it's own full bathroom with 2 sinks, a gorgeous tiled walk-in shower, linen closet, & walk-in closet. The other bedrooms all have large closets as well. The 3rd floor has a 5th bedroom, a full bathroom, and a bonus room that is equipped with a convenient kitchenette. Ceiling fans & window blinds are throughout most of the home. Unwind at the end of the day on the covered back porch which overlooks the fully fenced backyard. Drop station leads to the attached 2 car garage that is complete with an epoxy floor. Reverse Osmosis system in the kitchen (sink & fridge), 3rd floor wet bar sink, & 2nd floor guest bathroom sink. Nestled in the Tarin Woods neighborhood, there are several neighborhood amenities including a community pool, clubhouse, fitness center, basketball, pickleball, & sidewalks.
Location
State NC
County New Hanover
Community Tarin Woods
Zoning R-15
Direction Head S on College Rd toward Monkey Junction. Take a left onto Manassas Rd. Take a left onto Appomattox Drive, right onto Sweet Gum Dr will take you into new Phase of community.
Location Details Mainland
Rooms
Primary Bedroom Level Non Primary Living Area
Interior
Interior Features Kitchen Island, Tray Ceiling(s), Ceiling Fan(s), Pantry, Walk-in Shower, Walk-In Closet(s)
Heating Electric, Heat Pump
Cooling Central Air
Flooring Carpet, Wood
Window Features Blinds
Appliance Stove/Oven - Electric, Microwave - Built-In, Dishwasher, Bar Refrigerator
Exterior
Garage Paved
Garage Spaces 2.0
Waterfront No
Roof Type Shingle
Porch Covered, Patio, Porch
Parking Type Paved
Building
Lot Description Cul-de-Sac Lot
Story 3
Entry Level Three Or More
Foundation Slab
Sewer Municipal Sewer
Water Municipal Water
New Construction No
Others
Tax ID R07600-004-090-000
Acceptable Financing Cash, Conventional, FHA, VA Loan
Listing Terms Cash, Conventional, FHA, VA Loan
Special Listing Condition None
Read Less Info
Want to know what your home might be worth? Contact us for a FREE valuation!

Our team is ready to help you sell your home for the highest possible price ASAP








