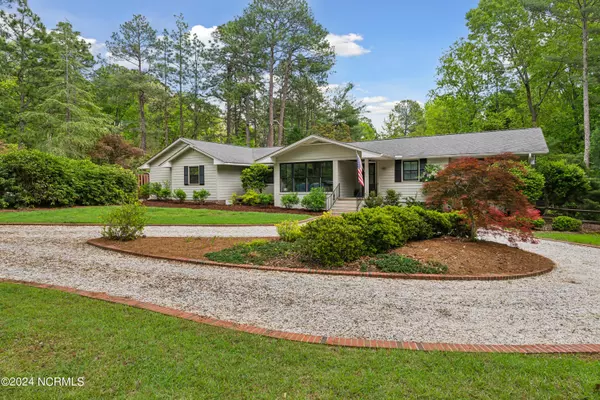$780,000
$799,000
2.4%For more information regarding the value of a property, please contact us for a free consultation.
4 Beds
4 Baths
2,877 SqFt
SOLD DATE : 07/01/2024
Key Details
Sold Price $780,000
Property Type Single Family Home
Sub Type Single Family Residence
Listing Status Sold
Purchase Type For Sale
Square Footage 2,877 sqft
Price per Sqft $271
Subdivision Weymouth Height
MLS Listing ID 100428504
Sold Date 07/01/24
Style Wood Frame
Bedrooms 4
Full Baths 3
Half Baths 1
HOA Y/N No
Originating Board North Carolina Regional MLS
Year Built 1962
Lot Size 0.940 Acres
Acres 0.94
Lot Dimensions 214x158x188x185
Property Description
Nestled in the heart of Weymouth Heights, one of Southern Pines' most exquisite neighborhoods, lies 190 Halcyon Drive - a captivating, updated single-level ranch home that stands as a testament to the area and quality, mid-century construction. Set on a sprawling nearly 1-acre lot, this property is adorned with mature trees and meticulously crafted landscaping, with lots of natural beauty and a tranquil setting. In 2017, the home underwent a comprehensive renovation, introducing a host of modern updates and functional enhancements that breathe new life into its spaces. Inside, you're greeted by beautiful hardwood floors that pave the way through its thoughtfully designed layout. The heart of the home is undoubtedly its stunning kitchen, with nearby fireplace and breakfast area, boasting a beautiful layout that caters to both the avid cook and the entertainer. Adjacent to it, a formal dining or sitting room provides a versatile space for gatherings. The residence features a spacious master suite that promises a serene retreat with BRAND NEW remodeled bath (pro pics coming soon), complemented by a secondary master suite and two additional bedrooms, offering ample space and comfort for family and guests alike. 190 Halcyon Drive is more than just a home; it's a lifestyle offering that you won't want to miss.
Location
State NC
County Moore
Community Weymouth Height
Zoning RS-3
Direction From Indiana Ave turn on to Halcyon Dr. House on right at corner of Halcyon and Maples Rd.
Location Details Mainland
Rooms
Basement Crawl Space
Primary Bedroom Level Primary Living Area
Interior
Interior Features Kitchen Island, Master Downstairs, Ceiling Fan(s), Pantry, Walk-in Shower, Walk-In Closet(s)
Heating Fireplace(s), Electric, Heat Pump, Propane
Cooling Central Air
Flooring Tile, Wood
Fireplaces Type Gas Log
Fireplace Yes
Appliance Vent Hood, Stove/Oven - Gas, Refrigerator, Microwave - Built-In, Dishwasher
Laundry Hookup - Dryer, Washer Hookup, Inside
Exterior
Garage Gravel, Circular Driveway, On Site
Carport Spaces 2
Waterfront No
Roof Type Composition
Porch Patio, Porch
Parking Type Gravel, Circular Driveway, On Site
Building
Story 1
Entry Level One
Sewer Municipal Sewer
Water Municipal Water
New Construction No
Others
Tax ID 00055352
Acceptable Financing Cash, Conventional, FHA, VA Loan
Listing Terms Cash, Conventional, FHA, VA Loan
Special Listing Condition None
Read Less Info
Want to know what your home might be worth? Contact us for a FREE valuation!

Our team is ready to help you sell your home for the highest possible price ASAP








