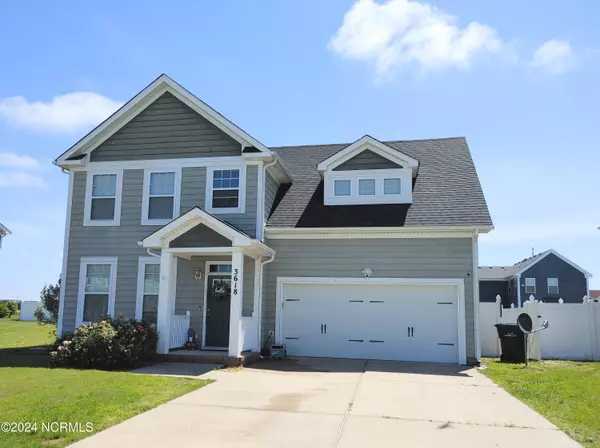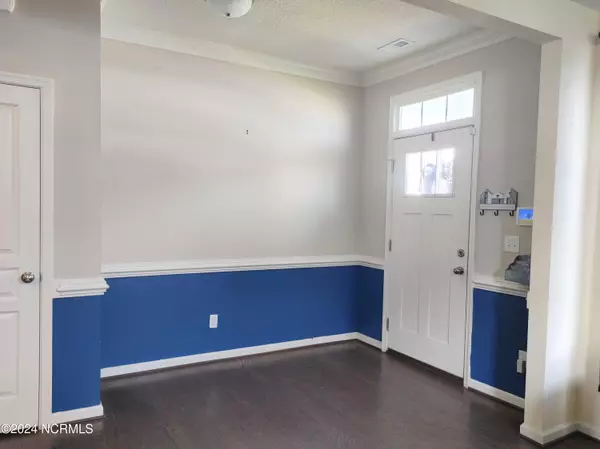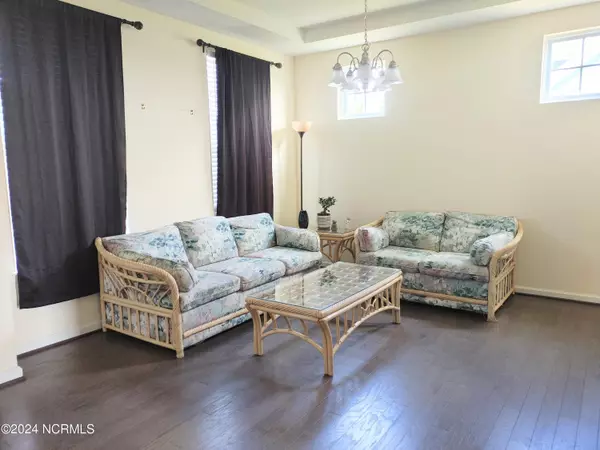$322,000
$324,900
0.9%For more information regarding the value of a property, please contact us for a free consultation.
4 Beds
3 Baths
2,300 SqFt
SOLD DATE : 07/01/2024
Key Details
Sold Price $322,000
Property Type Single Family Home
Sub Type Single Family Residence
Listing Status Sold
Purchase Type For Sale
Square Footage 2,300 sqft
Price per Sqft $140
Subdivision Stockbridge At Tanglewood
MLS Listing ID 100445710
Sold Date 07/01/24
Style Wood Frame
Bedrooms 4
Full Baths 2
Half Baths 1
HOA Fees $1,020
HOA Y/N Yes
Originating Board North Carolina Regional MLS
Year Built 2018
Annual Tax Amount $3,234
Lot Size 8,276 Sqft
Acres 0.19
Lot Dimensions 65x125x55x125
Property Description
Check out this beautiful four bedroom two and a half bathroom home in the Stockbridge Subdivision located close to shopping, dining, and access to Hwy 17.
Upon entry, you will find a formal dining room before heading back to the open floor plan between the kitchen and living room space complete with a gas fireplace.
The kitchen features granite countertops, a pantry. and a large island with room for seating.
Upstairs you will find all four bedrooms as well as the conveniently located laundry room.
The primary bedroom features a walk in closet and private bathroom with dual vanities, a soaking tub, and and separate shower.
With a fenced backyard complete with patio, this home is ready for you to enjoy your summer evenings.
The community offers a clubhouse, playground, open spaces, and pool.
Location
State NC
County Pasquotank
Community Stockbridge At Tanglewood
Zoning R-8
Direction From Halstead Blvd, Turn onto S. Mount Everest Drive. Turn Left onto Union Street. Follow the road and house is on the Left after the curve.
Location Details Mainland
Rooms
Primary Bedroom Level Non Primary Living Area
Interior
Interior Features Solid Surface, Kitchen Island, 9Ft+ Ceilings, Ceiling Fan(s), Pantry, Walk-in Shower, Walk-In Closet(s)
Heating Fireplace Insert, Forced Air, Heat Pump, Natural Gas
Cooling Central Air
Fireplaces Type Gas Log
Fireplace Yes
Window Features Blinds
Exterior
Garage Attached, Concrete, Garage Door Opener
Garage Spaces 2.0
Utilities Available Natural Gas Connected
Waterfront No
Roof Type Architectural Shingle
Porch Patio
Parking Type Attached, Concrete, Garage Door Opener
Building
Story 2
Entry Level Two
Foundation Slab
Sewer Municipal Sewer
Water Municipal Water
New Construction No
Schools
Elementary Schools Central Elementary
Middle Schools Elizabeth City Middle School
High Schools Pasquotank High School
Others
Tax ID 8903 058708
Acceptable Financing Cash, Conventional, FHA, USDA Loan, VA Loan
Listing Terms Cash, Conventional, FHA, USDA Loan, VA Loan
Special Listing Condition None
Read Less Info
Want to know what your home might be worth? Contact us for a FREE valuation!

Our team is ready to help you sell your home for the highest possible price ASAP








