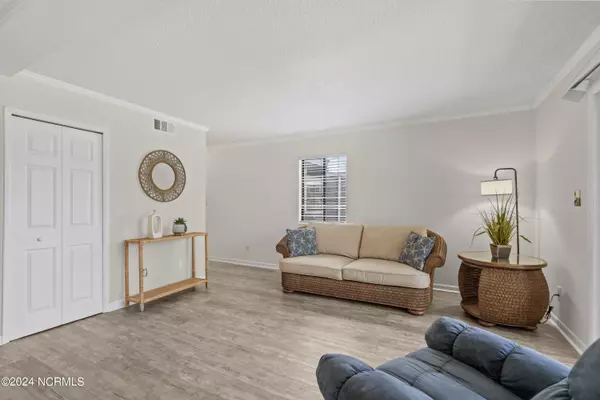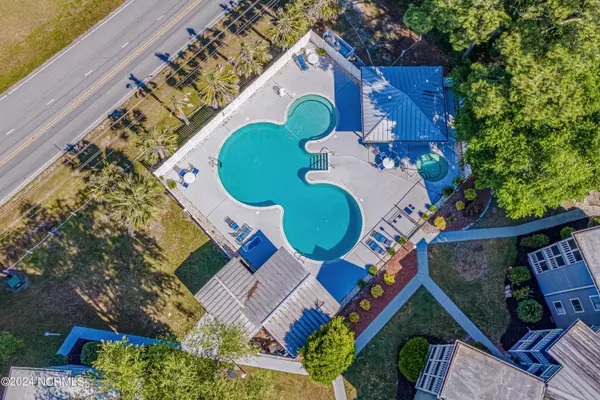$170,000
$175,000
2.9%For more information regarding the value of a property, please contact us for a free consultation.
2 Beds
2 Baths
860 SqFt
SOLD DATE : 07/01/2024
Key Details
Sold Price $170,000
Property Type Condo
Sub Type Condominium
Listing Status Sold
Purchase Type For Sale
Square Footage 860 sqft
Price per Sqft $197
Subdivision Carolina Shores Reso
MLS Listing ID 100435636
Sold Date 07/01/24
Style Wood Frame
Bedrooms 2
Full Baths 2
HOA Fees $3,684
HOA Y/N Yes
Originating Board North Carolina Regional MLS
Year Built 1984
Property Description
Nestled within the charming coastal community of Calabash, you will discover a picturesque waterfront, walkable community, and laid-back atmosphere. This exceptional 2-bedroom, 2-bathroom condo on the 3rd floor offers views of the adjacent golf course.
Step into the open concept living space, with fresh paint. The living room welcomes you with ample natural light and seamless access to a private balcony overlooking the pool.
The dining area flows into the kitchen with granite countertops and convenient breakfast bar, perfect for casual dining or morning coffee.
Retreat to the spacious master suite with accompanying en-suite bathroom. The second bedroom offers versatility, ideal for accommodating guests or creating a personalized workspace. An additional full bathroom ensures comfort and privacy for all.
Conveniently equidistant at just 7 miles from the Atlantic Ocean in both Cherry Grove, SC and Sunset Beach, NC. Enjoy easy access to pristine beaches and endless coastal adventures including shopping, dining, and entertainment options all within a quick drive.
Perfect for your primary home, 2nd home, or investment property. Experience the epitome of coastal living at 10174 Beach Dr. SW Unit 1-303. Schedule your private tour today!
Location
State NC
County Brunswick
Community Carolina Shores Reso
Zoning Res
Direction Follow Hwy 17 N to SC-17 Continue on SC-179 N. Drive to NC-179 N/Beach Dr SW in Calabash 10174 is on left in Carolina Shores Resort. Building 1 is to the left. Unit 303 is 3rd floor.
Location Details Mainland
Rooms
Basement None
Primary Bedroom Level Primary Living Area
Interior
Interior Features Solid Surface, Master Downstairs, Furnished
Heating Electric, Forced Air
Cooling Central Air
Flooring LVT/LVP
Fireplaces Type None
Fireplace No
Window Features Blinds
Appliance Washer, Vent Hood, Stove/Oven - Electric, Refrigerator, Dryer, Dishwasher
Laundry Inside
Exterior
Garage Parking Lot
Pool In Ground
Utilities Available Community Water
Waterfront No
View See Remarks
Roof Type Metal
Parking Type Parking Lot
Building
Lot Description Corner Lot
Story 3
Entry Level Three Or More
Foundation Slab
Sewer Community Sewer
New Construction No
Others
Tax ID 254db023
Acceptable Financing Cash, Conventional
Listing Terms Cash, Conventional
Special Listing Condition None
Read Less Info
Want to know what your home might be worth? Contact us for a FREE valuation!

Our team is ready to help you sell your home for the highest possible price ASAP








