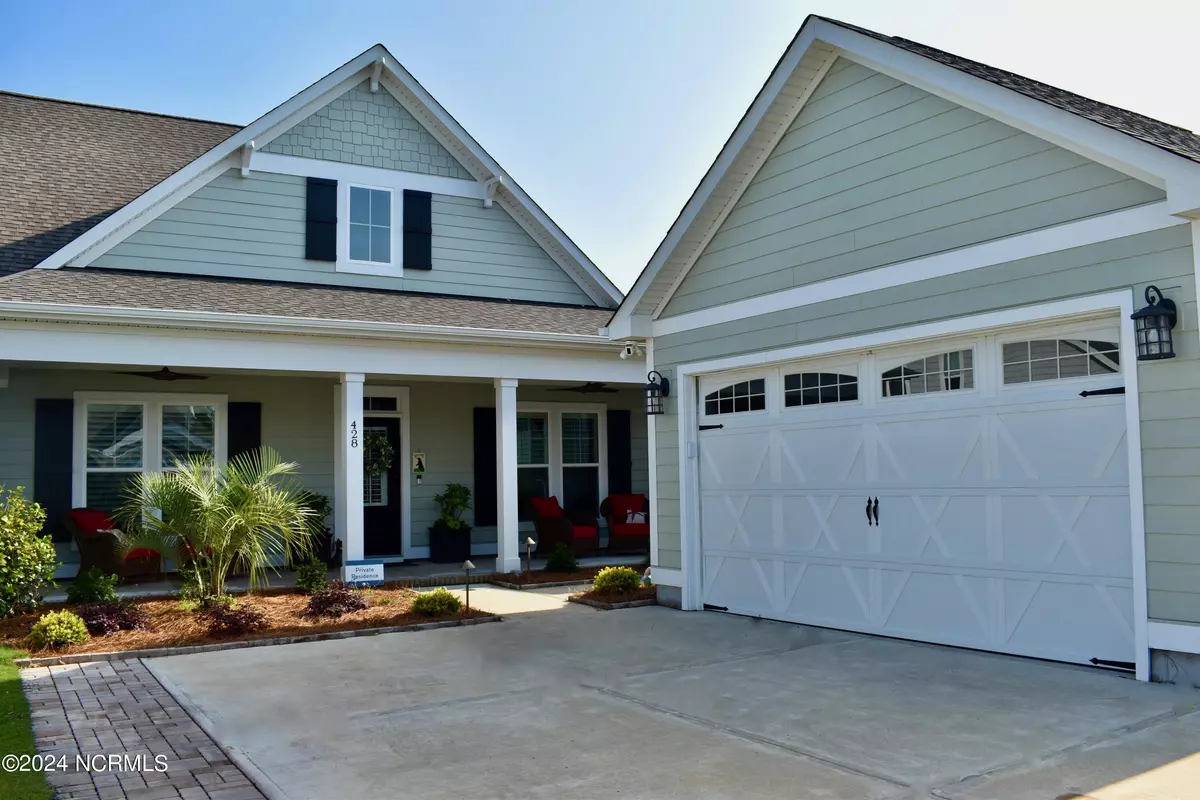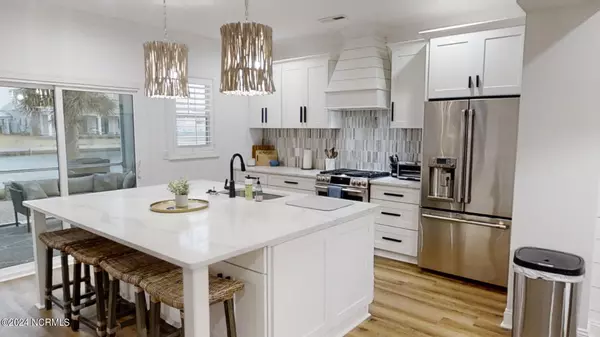$785,000
$785,000
For more information regarding the value of a property, please contact us for a free consultation.
4 Beds
3 Baths
2,184 SqFt
SOLD DATE : 07/02/2024
Key Details
Sold Price $785,000
Property Type Single Family Home
Sub Type Single Family Residence
Listing Status Sold
Purchase Type For Sale
Square Footage 2,184 sqft
Price per Sqft $359
Subdivision Beau Coast
MLS Listing ID 100446437
Sold Date 07/02/24
Style Wood Frame
Bedrooms 4
Full Baths 3
HOA Fees $3,092
HOA Y/N Yes
Originating Board North Carolina Regional MLS
Year Built 2019
Lot Size 6,839 Sqft
Acres 0.16
Lot Dimensions 48x125x67x125
Property Description
This home offers a bright open floor plan with breathtaking views of Traders Lake. 9' Ceilings & wide plank LVP Flooring throughout. A completely renovated kitchen with large island that seats four, quartz counter tops, new high-end SS appliances, under cabinet lighting and tile backslash as well as a large pantry with lots of shelving. The dining area has an oversized bar with quartz counter tops and wine fridge for entertaining, under cabinet lighting, and plenty of seating. Spacious laundry room with plenty of quartz counter space and storage. Large Family Room with FP/Gas Logs. The fireplace and wall is surrounded with shiplap and fireplace features a reclaimed wood mantle. First floor owners suite with walk-in closet and luxury tiled bath with double vanity and walk-in shower with frameless shower door. Custom shutters on all windows. New Water softening system. Sliding doors from the kitchen open to the screened in porch and a professionally landscaped, fenced in backyard with a lovely stone paver patio under a pergola covered with mature palm trees and accent lighting. 2 Car Garage with hanging system. Widened driveway to accommodate 2 cars easily.
Location
State NC
County Carteret
Community Beau Coast
Zoning R
Direction Lennoxville Road to left on Shearwater to left on Great Egret to Right on Sea Hawk to Right on Freedom Park
Location Details Mainland
Rooms
Basement None
Primary Bedroom Level Primary Living Area
Interior
Interior Features Kitchen Island, Master Downstairs, 9Ft+ Ceilings, Walk-in Shower, Walk-In Closet(s)
Heating Electric, Heat Pump
Cooling Central Air
Fireplaces Type Gas Log
Fireplace Yes
Window Features Blinds
Appliance Water Softener, Washer, Stove/Oven - Gas, Refrigerator, Dryer, Dishwasher
Laundry Inside
Exterior
Garage Garage Door Opener
Garage Spaces 2.0
Waterfront Yes
Waterfront Description Bulkhead
Roof Type Shingle
Porch Patio, Porch, Screened
Parking Type Garage Door Opener
Building
Story 2
Entry Level Two
Foundation Slab
Sewer Municipal Sewer
Water Municipal Water
New Construction No
Others
Tax ID 731617005278000
Acceptable Financing Cash, Conventional, FHA, USDA Loan, VA Loan
Listing Terms Cash, Conventional, FHA, USDA Loan, VA Loan
Special Listing Condition None
Read Less Info
Want to know what your home might be worth? Contact us for a FREE valuation!

Our team is ready to help you sell your home for the highest possible price ASAP








