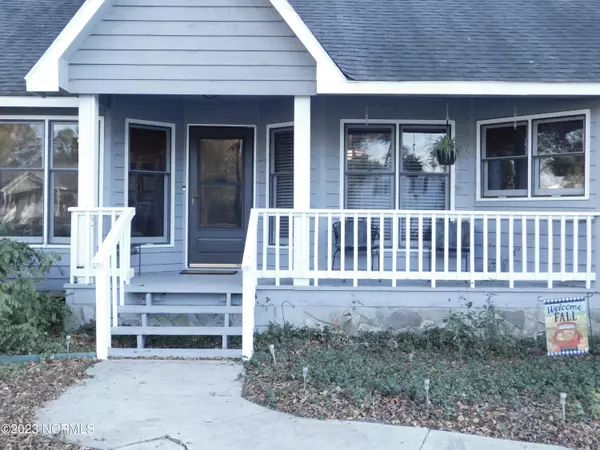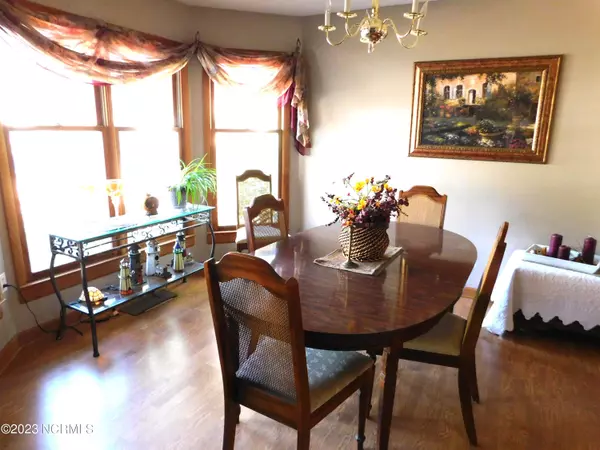$285,000
$289,000
1.4%For more information regarding the value of a property, please contact us for a free consultation.
4 Beds
2 Baths
2,243 SqFt
SOLD DATE : 07/01/2024
Key Details
Sold Price $285,000
Property Type Single Family Home
Sub Type Single Family Residence
Listing Status Sold
Purchase Type For Sale
Square Footage 2,243 sqft
Price per Sqft $127
Subdivision Shaw Place
MLS Listing ID 100414061
Sold Date 07/01/24
Style Wood Frame
Bedrooms 4
Full Baths 2
HOA Y/N No
Originating Board North Carolina Regional MLS
Year Built 1990
Lot Size 0.930 Acres
Acres 0.93
Lot Dimensions 270 x 150
Property Description
Charming open plan home on double lot. Convenient kitchen with large pantry/laundry rm, granite countertops and updated appliances. Dining room is spacious and will accommodate your dinner party or it can also serve as a convenient office. The great room features cathedral ceiling with wood beams, a wood burning fireplace and opens onto an oversized screen porch. The 4 bedrooms are all large. The walk-in attic serves for great storage. The private back yard comes with a beautiful salt water pool.
The extra lot with double carport for RV or boat storage is also perfect for children to plan, a garden, or just to enjoy.
Location
State NC
County Scotland
Community Shaw Place
Zoning R15
Direction 401 South to Hasty Road, turn left. Follow to Barnes Bridge Road, turn right, left on McLeod Rd and right on Cotton house will be on your left.
Location Details Mainland
Rooms
Other Rooms Workshop
Basement Crawl Space
Primary Bedroom Level Primary Living Area
Interior
Interior Features Foyer, Workshop, Master Downstairs, Vaulted Ceiling(s), Ceiling Fan(s), Pantry, Eat-in Kitchen, Walk-In Closet(s)
Heating Heat Pump, Electric
Appliance Refrigerator, Range, Dishwasher
Laundry Hookup - Dryer, Washer Hookup, Inside
Exterior
Garage Attached, Detached, Concrete
Garage Spaces 2.0
Carport Spaces 2
Pool In Ground
Utilities Available Water Connected
Waterfront No
Roof Type Architectural Shingle
Porch Porch, Screened
Parking Type Attached, Detached, Concrete
Building
Story 2
Entry Level One and One Half
Sewer Septic On Site
New Construction No
Others
Tax ID 010208 01059
Acceptable Financing Cash, Conventional, FHA, USDA Loan, VA Loan
Listing Terms Cash, Conventional, FHA, USDA Loan, VA Loan
Special Listing Condition None
Read Less Info
Want to know what your home might be worth? Contact us for a FREE valuation!

Our team is ready to help you sell your home for the highest possible price ASAP








