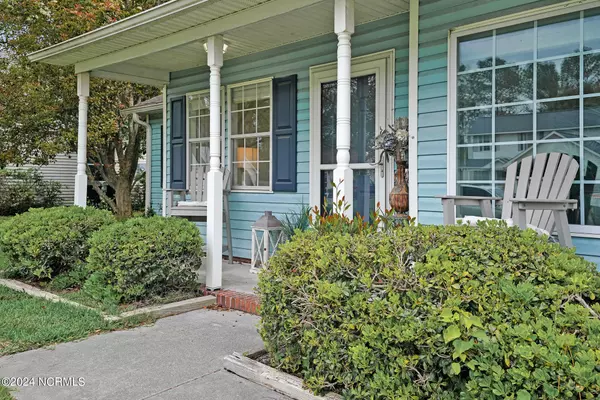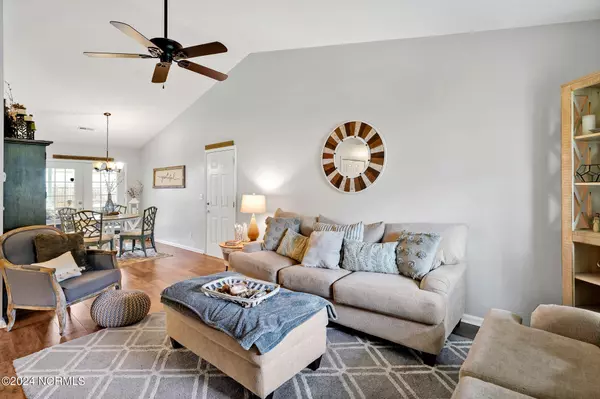$351,500
$365,000
3.7%For more information regarding the value of a property, please contact us for a free consultation.
2 Beds
2 Baths
1,056 SqFt
SOLD DATE : 07/02/2024
Key Details
Sold Price $351,500
Property Type Single Family Home
Sub Type Single Family Residence
Listing Status Sold
Purchase Type For Sale
Square Footage 1,056 sqft
Price per Sqft $332
Subdivision Fox Run Farms
MLS Listing ID 100445653
Sold Date 07/02/24
Style Wood Frame
Bedrooms 2
Full Baths 2
HOA Fees $567
HOA Y/N Yes
Originating Board North Carolina Regional MLS
Year Built 1992
Annual Tax Amount $1,029
Lot Size 6,665 Sqft
Acres 0.15
Lot Dimensions irregular - buyer to confirm
Property Description
Welcome to 4713 Weybridge Lane! This beautifully updated home in Fox Run Farms features an open floorplan with 2 bedrooms, 2 full bathrooms, and LVP flooring throughout entire home. Updated kitchen includes granite countertops, pantry, stainless appliances, and a Jenn-air gas range. The large spacious master suite is complete with gorgeous, remodeled master bath with double vanity and walk-in tile shower with pebble flooring. Guest bath is also completely updated, including tiled shower. Separate laundry room is accessible through garage and is additional heated square footage. Doorways are all extra wide. Outdoor living is a dream with a fully fenced backyard and screened porch with built-in bench seating. Low HOA dues with community pool and tennis courts make this home the complete package!
Location
State NC
County New Hanover
Community Fox Run Farms
Zoning R-15
Direction Head South on College Rd, and make a U-turn in front of Fox Run Farms. Take a right on Weybridge Lane. Home is on the left. 4713 Weybridge Lane.
Location Details Mainland
Rooms
Primary Bedroom Level Primary Living Area
Interior
Interior Features Master Downstairs, 9Ft+ Ceilings, Ceiling Fan(s), Pantry, Walk-in Shower, Walk-In Closet(s)
Heating Electric, Heat Pump
Cooling Central Air
Fireplaces Type None
Fireplace No
Window Features Blinds
Appliance Stove/Oven - Gas, Microwave - Built-In, Disposal, Dishwasher
Laundry In Garage, Inside
Exterior
Exterior Feature None
Garage Off Street, Paved
Garage Spaces 1.0
Waterfront No
Roof Type Architectural Shingle
Porch Covered, Porch, Screened
Parking Type Off Street, Paved
Building
Story 1
Entry Level One
Foundation Slab
Sewer Municipal Sewer
Water Municipal Water
Structure Type None
New Construction No
Others
Tax ID R07111-005-002-000
Acceptable Financing Cash, Conventional, FHA, VA Loan
Listing Terms Cash, Conventional, FHA, VA Loan
Special Listing Condition None
Read Less Info
Want to know what your home might be worth? Contact us for a FREE valuation!

Our team is ready to help you sell your home for the highest possible price ASAP








