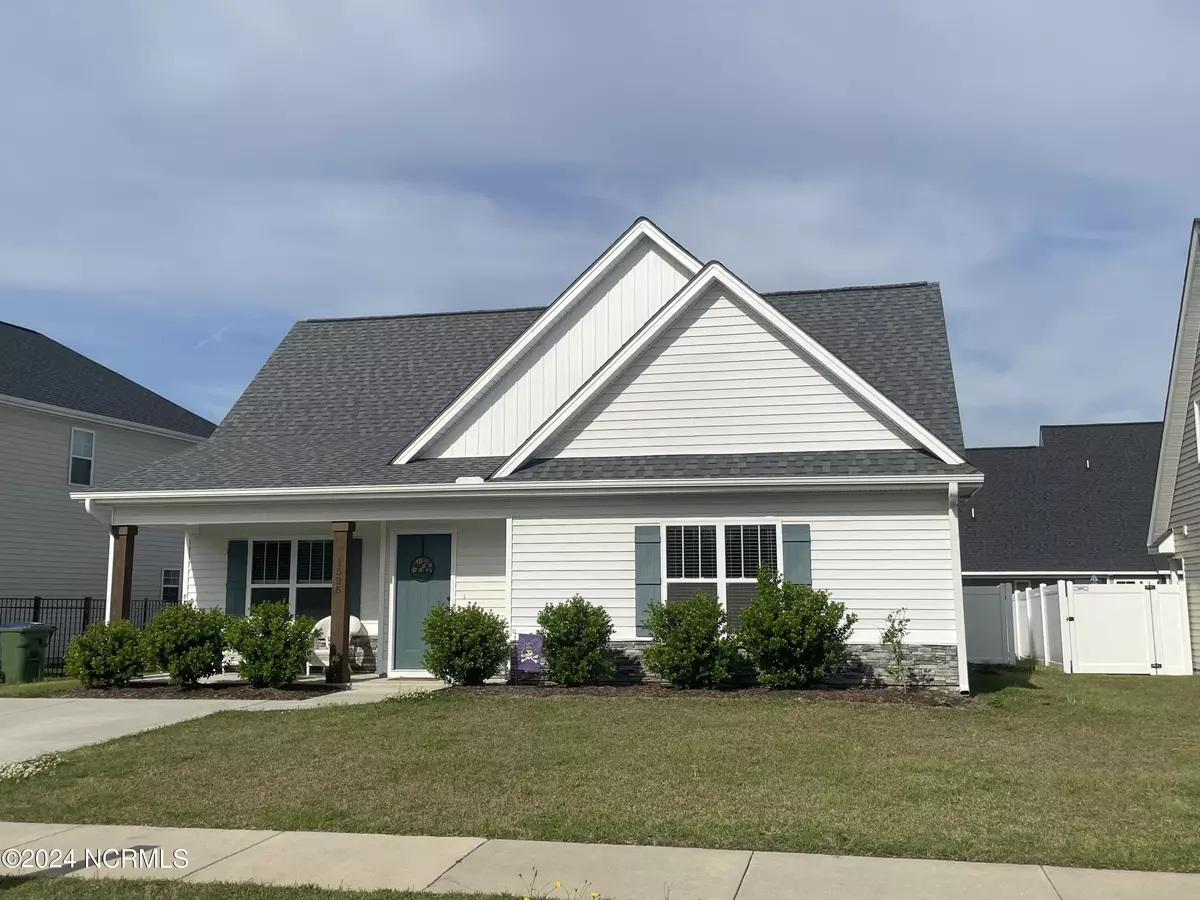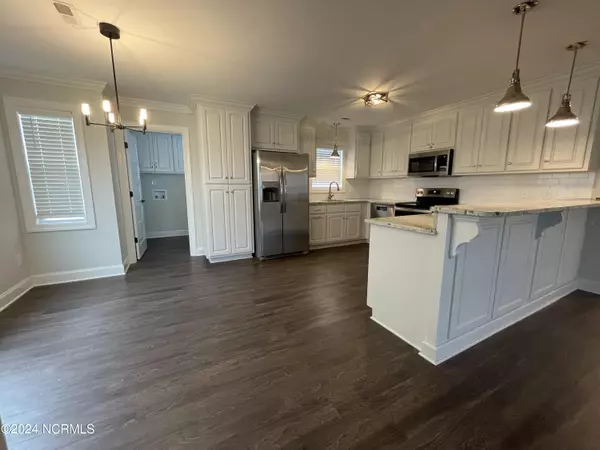$286,500
$295,000
2.9%For more information regarding the value of a property, please contact us for a free consultation.
4 Beds
2 Baths
1,669 SqFt
SOLD DATE : 07/02/2024
Key Details
Sold Price $286,500
Property Type Single Family Home
Sub Type Single Family Residence
Listing Status Sold
Purchase Type For Sale
Square Footage 1,669 sqft
Price per Sqft $171
Subdivision Meadow Woods
MLS Listing ID 100439521
Sold Date 07/02/24
Style Wood Frame
Bedrooms 4
Full Baths 2
HOA Fees $150
HOA Y/N Yes
Originating Board North Carolina Regional MLS
Year Built 2021
Annual Tax Amount $2,270
Lot Size 6,098 Sqft
Acres 0.14
Lot Dimensions 62x110
Property Description
This Kuhn built home is a modified Jason plan and has a finished bonus room up with closet. **Could be a 4th bedroom. You will be impressed with the spacious white kitchen which has great storage and pretty granite counters. Craftsman finishes with paneled doors, black hardware and chrome fixtures.There is a fenced back yard for privacy and a patio to grill or sit and ready a book. Outside storage attached .
Location
State NC
County Pitt
Community Meadow Woods
Zoning R6S
Direction Frog Level to Meadow Woods- go to back of subdivison on Penncross.
Location Details Mainland
Rooms
Primary Bedroom Level Primary Living Area
Interior
Interior Features Master Downstairs, Ceiling Fan(s), Pantry, Walk-In Closet(s)
Heating Heat Pump, Electric
Cooling Central Air
Flooring Carpet, Laminate
Fireplaces Type None
Fireplace No
Window Features Thermal Windows,Blinds
Appliance Stove/Oven - Electric, Refrigerator, Microwave - Built-In, Dishwasher
Laundry Inside
Exterior
Garage Paved
Waterfront No
Roof Type Composition
Porch Covered, Patio, Porch
Parking Type Paved
Building
Story 1
Entry Level One and One Half
Foundation Raised, Slab
Sewer Municipal Sewer
Water Municipal Water
New Construction No
Others
Tax ID 085181
Acceptable Financing Cash, Conventional, FHA, VA Loan
Listing Terms Cash, Conventional, FHA, VA Loan
Special Listing Condition None
Read Less Info
Want to know what your home might be worth? Contact us for a FREE valuation!

Our team is ready to help you sell your home for the highest possible price ASAP








