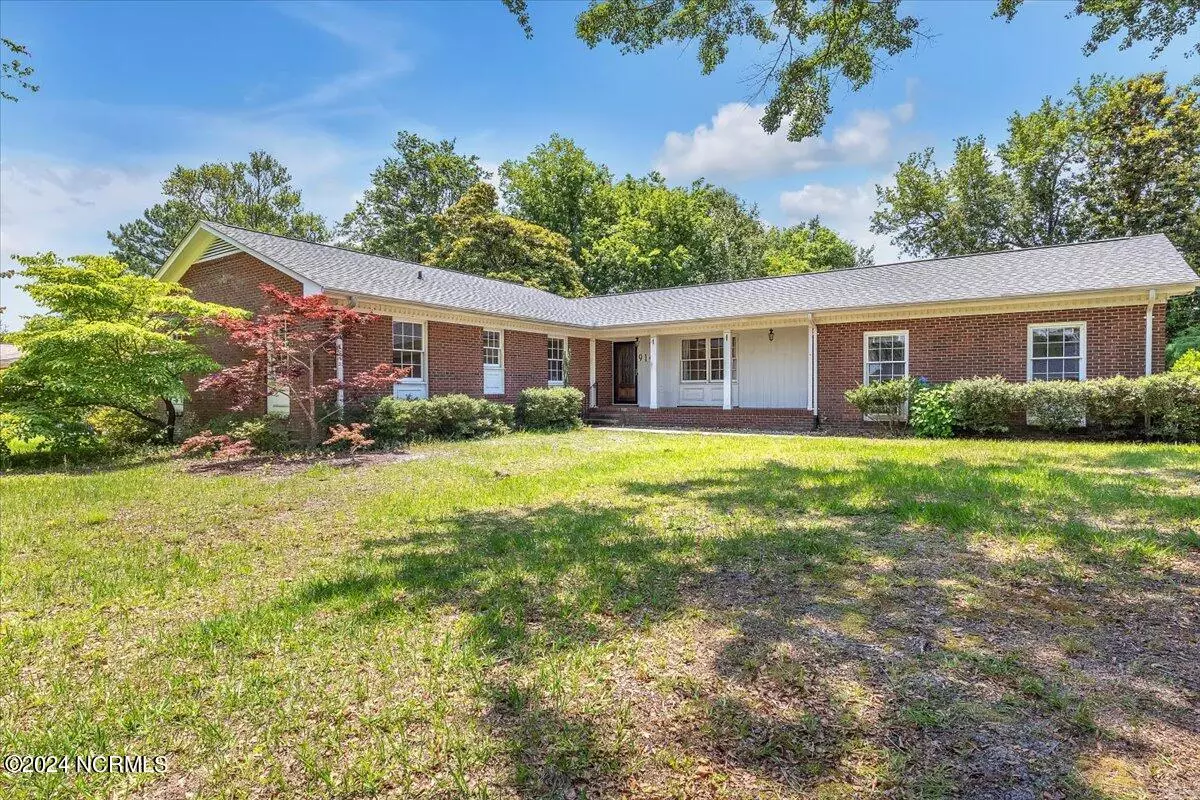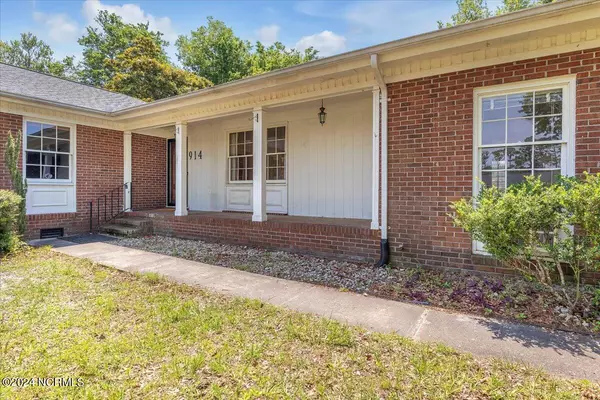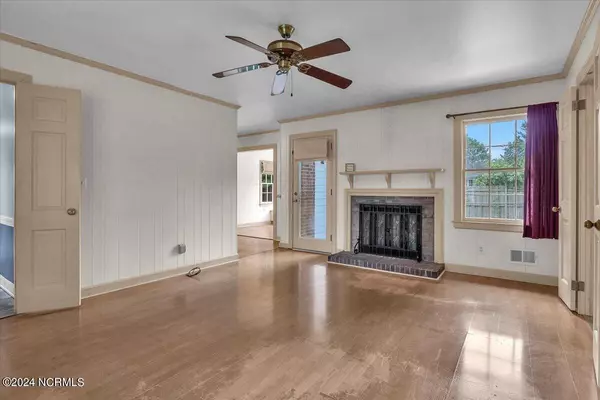$372,000
$355,000
4.8%For more information regarding the value of a property, please contact us for a free consultation.
4 Beds
3 Baths
2,032 SqFt
SOLD DATE : 07/01/2024
Key Details
Sold Price $372,000
Property Type Single Family Home
Sub Type Single Family Residence
Listing Status Sold
Purchase Type For Sale
Square Footage 2,032 sqft
Price per Sqft $183
Subdivision Pine Valley Estates
MLS Listing ID 100445867
Sold Date 07/01/24
Bedrooms 4
Full Baths 2
Half Baths 1
HOA Y/N No
Originating Board North Carolina Regional MLS
Year Built 1967
Annual Tax Amount $2,139
Lot Size 0.473 Acres
Acres 0.47
Lot Dimensions See tax records
Property Description
Welcome to this charming brick ranch in the desirable Pine Valley neighborhood, ideally located in the heart of Wilmington! This home boasts a formal dining room adjacent to the kitchen and living rooms, and a sunroom off the kitchen that fills the space with natural light. The cozy den, complete with a fireplace, is perfect for relaxing evenings. With abundant closet and storage space throughout, the home offers both functionality and comfort.
The nearly half-acre lot provides plenty of room for outdoor activities and entertainment. A Generac whole-home generator with two 250-pound (owned) tanks ensures you never lose power. Located within walking distance to Holy Tree Elementary and in the sought-after school district including Roland-Grise Middle and Hoggard High, this home is perfect for families.
Recent updates such as a new roof in 2020, a water heater in 2024, and new ductwork in 2017 add to your peace of mind. Additionally, a seller-provided 2-10 Home Warranty offers extra security. Enjoy the convenience of nearby shopping, dining, and entertainment, all with no HOA dues. This home is ready for its next chapter!
Location
State NC
County New Hanover
Community Pine Valley Estates
Zoning R-15
Direction South on College road, turn left left onto Greenhowe Drive and home is on the right.
Location Details Mainland
Rooms
Basement Crawl Space
Primary Bedroom Level Primary Living Area
Interior
Interior Features Whole-Home Generator, Master Downstairs
Heating Electric, Heat Pump
Cooling Central Air
Exterior
Garage Attached, Off Street
Garage Spaces 2.0
Waterfront No
Roof Type Architectural Shingle
Porch Patio
Parking Type Attached, Off Street
Building
Story 1
Entry Level One
Sewer Municipal Sewer
Water Municipal Water
New Construction No
Others
Tax ID R06607-002-020-000
Acceptable Financing Cash, Conventional, FHA, VA Loan
Listing Terms Cash, Conventional, FHA, VA Loan
Special Listing Condition None
Read Less Info
Want to know what your home might be worth? Contact us for a FREE valuation!

Our team is ready to help you sell your home for the highest possible price ASAP








