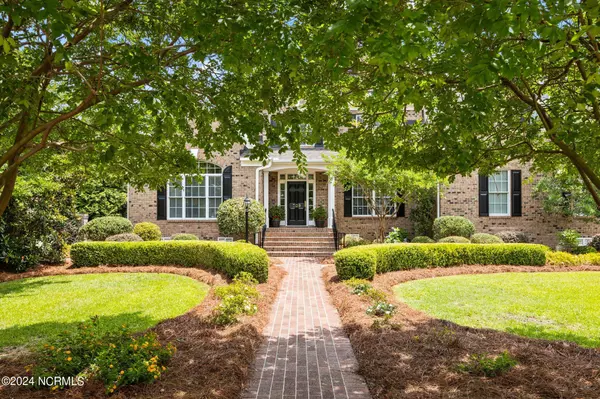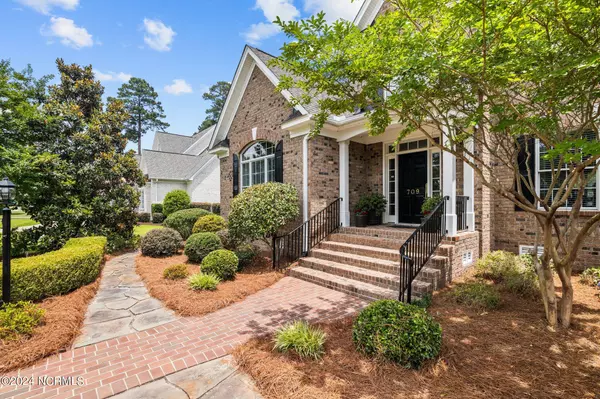$830,000
$748,500
10.9%For more information regarding the value of a property, please contact us for a free consultation.
5 Beds
5 Baths
4,579 SqFt
SOLD DATE : 07/01/2024
Key Details
Sold Price $830,000
Property Type Single Family Home
Sub Type Single Family Residence
Listing Status Sold
Purchase Type For Sale
Square Footage 4,579 sqft
Price per Sqft $181
Subdivision Bedford
MLS Listing ID 100448883
Sold Date 07/01/24
Style Wood Frame
Bedrooms 5
Full Baths 4
Half Baths 1
HOA Y/N No
Originating Board North Carolina Regional MLS
Year Built 2002
Annual Tax Amount $8,500
Lot Size 0.470 Acres
Acres 0.47
Lot Dimensions 112 x 170 x 99.49 x 165
Property Description
Time is of the essence! Don't miss a rare opportunity to purchase this timeless beauty in Greenville's most popular subdivision, Bedford. Located on esteemed Chesapeake Place, this Tipton built home represents the epitome of ''move-in-ready''. Pride of ownership is evident at first glance by the curb appeal. The owners have been great stewards of the property over their 13 years of ownership. Interior and exterior have been expertly maintained and recent improvements include a new 30 year roof installed in 2023, recent HVAC replacements, fresh paint top to bottom and new carpet just installed throughout. You will be amazed by the variety of thoughtfully placed plantings in the backyard offering 100% PRIVACY and resembles a secret garden filled with surprises. Summer brings loads of blueberries, blackberries, paw paws, figs, and more! A brick walkway leads you to a covered front entry. A grand foyer and oak stairway greet you flanked by a large formal dining room on one side and a formal library/office on the other housing a grand piano. You will immediately take note of the massive amount of custom trim and moldings. The family room has towering ceilings complete with upper window blinds operated by remote control. The floor plan flows perfectly and the kitchen offers loads of space for large parties or family celebrations. All of the stainless appliances that convey were replaced in 2022 and there is even a keeping room adjacent to the large island with room for multiple bar stools. The dbl garage allows entry directly into a mud area near the kitchen and large laundry room. The master suite is tremendous with a sitting area overlooking the backyard. Master bath has his and her WIC and vanities. The second level offers 4 additional bedrooms PLUS a huge bonus w/closet. Storage abounds through multiple closets along with a walk up third floor with endless space for all of life's questionable purchases. With 5BR and 4.5 baths and over 4500 sf, this is PRICED RIGHT!
Location
State NC
County Pitt
Community Bedford
Zoning SFR
Direction Evans to Pinewood Road, right onto Queen Annes Road, left onto Kings road, right onto Chesapeake place. Home will be on your left.
Location Details Mainland
Rooms
Basement Crawl Space, None
Primary Bedroom Level Primary Living Area
Interior
Interior Features Foyer, Solid Surface, Kitchen Island, Master Downstairs, 9Ft+ Ceilings, Ceiling Fan(s), Pantry, Walk-in Shower, Walk-In Closet(s)
Heating Gas Pack, Electric, Heat Pump, Natural Gas
Cooling Central Air
Flooring Carpet, Tile, Wood
Window Features Thermal Windows,Blinds
Appliance Vent Hood, Stove/Oven - Gas, Stove/Oven - Electric, Microwave - Built-In, Disposal, Dishwasher
Laundry Inside
Exterior
Exterior Feature Gas Logs
Garage Concrete, On Site
Garage Spaces 2.0
Pool None
Utilities Available Natural Gas Available
Waterfront No
Waterfront Description None
Roof Type Architectural Shingle
Accessibility None
Porch Covered, Patio, Porch, Screened
Parking Type Concrete, On Site
Building
Lot Description See Remarks
Story 2
Entry Level Two
Sewer Municipal Sewer
Water Municipal Water
Structure Type Gas Logs
New Construction No
Others
Tax ID 65332
Acceptable Financing Cash, Conventional
Listing Terms Cash, Conventional
Special Listing Condition None
Read Less Info
Want to know what your home might be worth? Contact us for a FREE valuation!

Our team is ready to help you sell your home for the highest possible price ASAP








