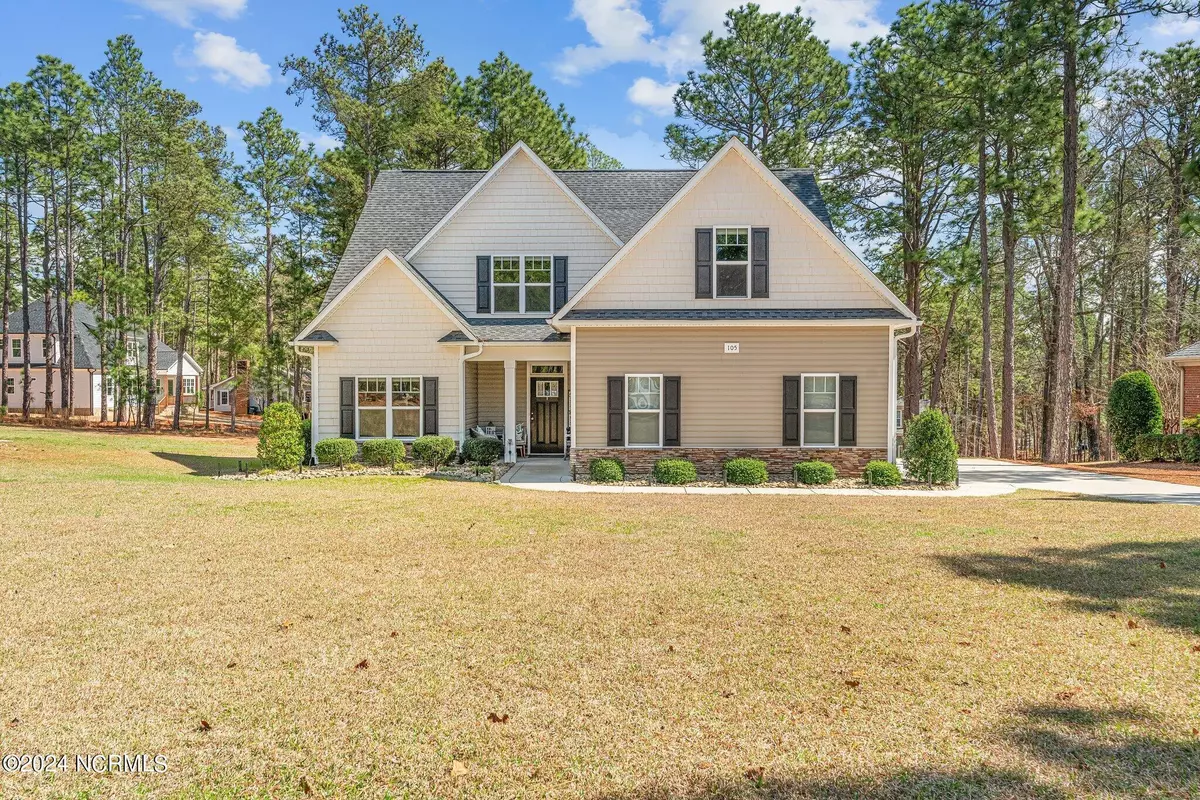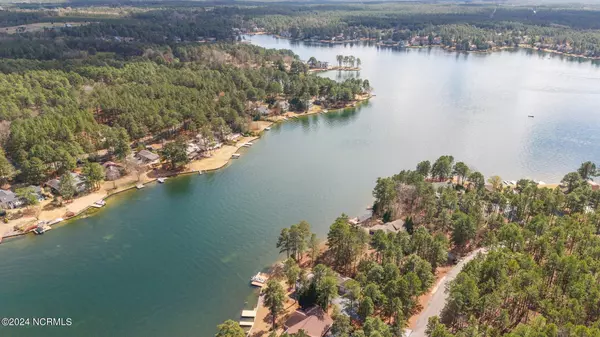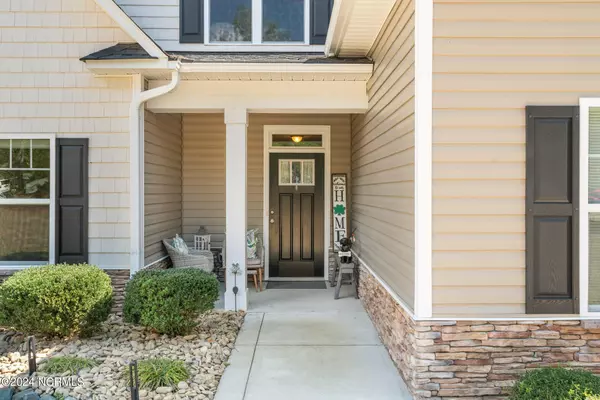$486,000
$488,000
0.4%For more information regarding the value of a property, please contact us for a free consultation.
4 Beds
3 Baths
2,715 SqFt
SOLD DATE : 07/03/2024
Key Details
Sold Price $486,000
Property Type Single Family Home
Sub Type Single Family Residence
Listing Status Sold
Purchase Type For Sale
Square Footage 2,715 sqft
Price per Sqft $179
Subdivision Seven Lakes West
MLS Listing ID 100433269
Sold Date 07/03/24
Style Wood Frame
Bedrooms 4
Full Baths 3
HOA Fees $1,826
HOA Y/N Yes
Originating Board North Carolina Regional MLS
Year Built 2017
Lot Size 0.460 Acres
Acres 0.46
Lot Dimensions 100x200x100x200
Property Description
Welcome to 105 Fawnwood Dr in Seven Lakes West! This remarkable home embodies the essence of elegance, functionality, and leisure, making it a prized gem within the sought-after lake community. Adorned with durable laminate flooring that exudes both style and resilience. A welcoming stone fireplace, invites you to unwind in its cozy embrace, while ample natural light floods the space, creating an inviting ambiance. The main level presents an expansive kitchen/dining area, perfect for hosting gatherings and entertaining guests. Featuring stunning granite countertops, a sizable island, and stainless steel appliances, making it as practical as it is beautiful. There are wonderful details throughout the home including moldings, window cornices, arched doorways, a large pantry, a drop zone in the laundry room, a screened porch, patio, and much more! Additionally, a versatile guest bedroom, conveniently located near the guest bathroom, offers flexible usage options, whether as an office space or a cozy retreat for guests. Retreat to the main level Master Bedroom, where tray ceilings add a touch of sophistication. The attached en-suite bathroom boasts double sinks on an updated granite vanity, a luxurious fully tiled shower, and a spacious tub for relaxation. The Walk-In closet, complete with built-in organizers, ensures ample storage space for all your belongings. Convenience meets efficiency with a generously sized laundry/mud room that leads to the sizable double garage, providing seamless access to and from the home. Venture upstairs to discover a sprawling bedroom, currently serving as a theater space, offering endless possibilities for entertainment and relaxation; a separate attached room and a generous storage closet further enhance the functionality of this area. Completing the upper level are an additional bedroom, full bath, and a large bonus room, perfect for various activities and hobbies. Outside, the property boasts, an inviting firepit area, lush privacy shrubs, mature landscaping, a Hunter Wireless Pro-C Irrigation system, and gutter guards for added convenience.
Seven Lakes West offers abundant amenities, including the 1,000-acre spring-fed Lake Auman with its beach and marina, a refreshing pool, a vibrant community center, tennis courts, scenic walking trails, basketball courts, picnic areas, and playgrounds. Golf enthusiasts will appreciate the nearby Beacon Ridge Country Club and its esteemed 18-hole golf course.
Experience the pinnacle of lake living at 105 Fawnwood Dr, where luxury, comfort, and recreation converge seamlessly. Don't let this opportunity pass you by making this exceptional property your forever home today!
Location
State NC
County Moore
Community Seven Lakes West
Zoning GC-SL
Direction Enter gate and left on Longleaf to right on Fawnwood. House on the left.
Location Details Mainland
Rooms
Primary Bedroom Level Primary Living Area
Interior
Interior Features Foyer, Mud Room, Solid Surface, Kitchen Island, Master Downstairs, 9Ft+ Ceilings, Vaulted Ceiling(s), Ceiling Fan(s), Pantry, Walk-In Closet(s)
Heating Heat Pump, Electric, Forced Air
Cooling Central Air
Flooring LVT/LVP, Carpet, Tile
Window Features Blinds
Appliance Stove/Oven - Electric, Refrigerator, Microwave - Built-In, Disposal, Dishwasher
Exterior
Garage Spaces 2.0
Waterfront No
Roof Type Composition
Porch Covered, Deck, Patio, Screened
Building
Lot Description Interior Lot
Story 2
Entry Level Two
Foundation Slab
Sewer Septic On Site
Water Municipal Water
New Construction No
Others
Tax ID 00027730
Acceptable Financing Cash, Conventional, FHA, USDA Loan, VA Loan
Listing Terms Cash, Conventional, FHA, USDA Loan, VA Loan
Special Listing Condition None
Read Less Info
Want to know what your home might be worth? Contact us for a FREE valuation!

Our team is ready to help you sell your home for the highest possible price ASAP








