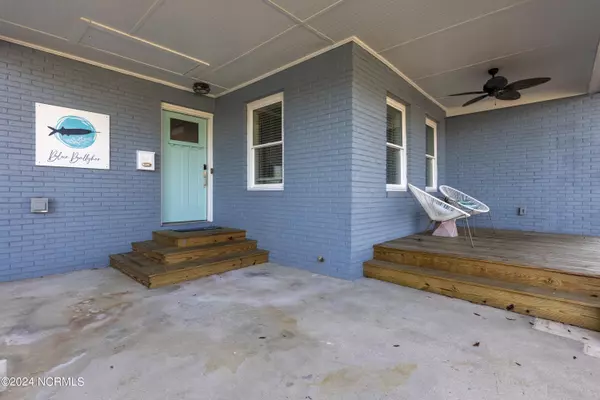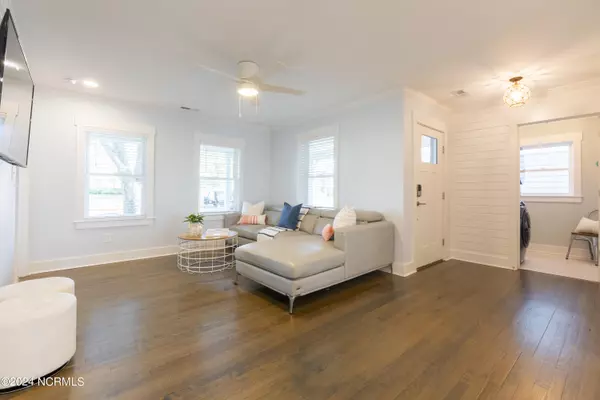$535,000
$550,000
2.7%For more information regarding the value of a property, please contact us for a free consultation.
4 Beds
3 Baths
1,484 SqFt
SOLD DATE : 07/01/2024
Key Details
Sold Price $535,000
Property Type Single Family Home
Sub Type Single Family Residence
Listing Status Sold
Purchase Type For Sale
Square Footage 1,484 sqft
Price per Sqft $360
Subdivision Not In Subdivision
MLS Listing ID 100432659
Sold Date 07/01/24
Style Wood Frame
Bedrooms 4
Full Baths 3
HOA Y/N No
Originating Board North Carolina Regional MLS
Year Built 1945
Annual Tax Amount $1,415
Lot Size 4,792 Sqft
Acres 0.11
Lot Dimensions 50x100x50x100
Property Description
'Blue Ballyhoo' is a 4 bedroom / 3 bath home boasting back deck views of Bogue Sound. Originally built in 1945, a full renovation refreshed the interior and exterior in 2021. This home is beautifully designed with both historic and modern features. Hardwood and tile floors throughout create a cozy atmosphere inside. Large, open concept kitchen/living room/dining room provides a paradise of space for entertainment and relaxation! Located in close proximity to Downtown MHC waterfront, public boat ramp, Atlantic Beach, local shops and restaurants!
Location
State NC
County Carteret
Community Not In Subdivision
Zoning R5S
Direction Highway 70/Arendell Street to 2903
Location Details Mainland
Rooms
Other Rooms Shower, Storage
Basement Crawl Space
Primary Bedroom Level Primary Living Area
Interior
Interior Features Kitchen Island, Ceiling Fan(s), Furnished, Walk-in Shower
Heating Electric, Forced Air
Cooling Central Air
Flooring Tile, Wood
Fireplaces Type None
Fireplace No
Window Features Blinds
Appliance Washer, Stove/Oven - Electric, Refrigerator, Microwave - Built-In, Dryer, Disposal, Dishwasher
Laundry Hookup - Dryer, Washer Hookup
Exterior
Exterior Feature Outdoor Shower
Garage Attached, Covered, Concrete, On Site
Carport Spaces 1
Waterfront No
Waterfront Description Sound Side
View Sound View
Roof Type Shingle
Porch Covered, Deck, Porch
Parking Type Attached, Covered, Concrete, On Site
Building
Story 1
Entry Level One
Foundation Block
Sewer Municipal Sewer
Water Municipal Water
Structure Type Outdoor Shower
New Construction No
Others
Tax ID 637620810960000
Acceptable Financing Cash, Conventional, FHA, USDA Loan, VA Loan
Listing Terms Cash, Conventional, FHA, USDA Loan, VA Loan
Special Listing Condition None
Read Less Info
Want to know what your home might be worth? Contact us for a FREE valuation!

Our team is ready to help you sell your home for the highest possible price ASAP








