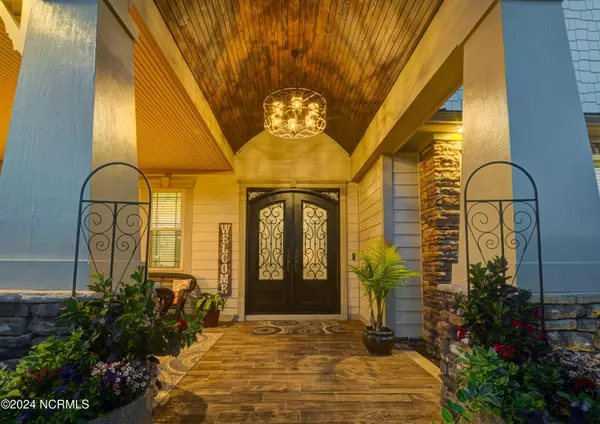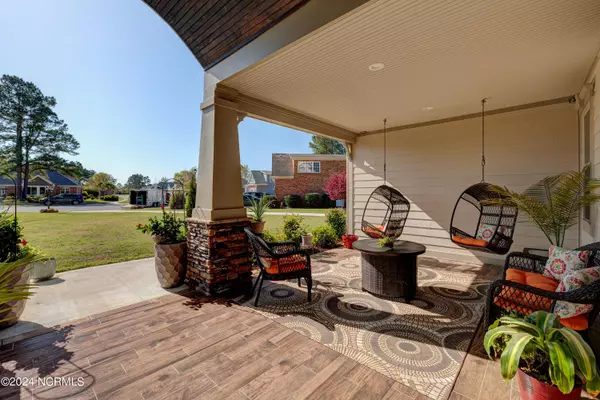$820,000
$799,900
2.5%For more information regarding the value of a property, please contact us for a free consultation.
3 Beds
4 Baths
3,358 SqFt
SOLD DATE : 07/03/2024
Key Details
Sold Price $820,000
Property Type Single Family Home
Sub Type Single Family Residence
Listing Status Sold
Purchase Type For Sale
Square Footage 3,358 sqft
Price per Sqft $244
Subdivision Magnolia Greens
MLS Listing ID 100436492
Sold Date 07/03/24
Style Wood Frame
Bedrooms 3
Full Baths 3
Half Baths 1
HOA Fees $706
HOA Y/N Yes
Originating Board North Carolina Regional MLS
Year Built 2022
Lot Size 0.470 Acres
Acres 0.47
Lot Dimensions irregular
Property Description
A remarkable, almost new luxury home that not many properties can compare to. This spectacular open concept home was built with the absolute finest finishes. The sensational, high-end kitchen opens seamlessly to the spacious living room. The grand primary bedroom & bathroom offer unmatched beauty with a spa-like feel. The magnificent grounds provide a one of a kind oasis with exceptional covered outdoor living with outdoor kitchen, relaxing hot tub, fire pit, outdoor shower, waterfall & huge yard lined with dozens of cypress trees. An ideal cul-de-sac location, insulated walls, solid doors, $45,000 solar panels completely paid for, $9000 leaf guard gutters, tankless water heater & SO MUCH MORE make this a truly special find. Plus a beautiful golf course community with world class amenities offered at extremely low HOA dues-2 outdoor pools, 1 indoor pool, tennis, fitness center & more.
Location
State NC
County Brunswick
Community Magnolia Greens
Zoning PUD
Direction Take Hwy 17 to Magnolia Greens. Right on Pine Harvest, Left on Redfield, Left on Lindenwood. Home is at the end of the culdesac.
Location Details Mainland
Rooms
Other Rooms Covered Area
Basement None
Primary Bedroom Level Primary Living Area
Interior
Interior Features Foyer, Mud Room, Bookcases, Master Downstairs, Ceiling Fan(s), Pantry, Walk-in Shower, Walk-In Closet(s)
Heating Electric, Heat Pump
Cooling Central Air
Flooring LVT/LVP, Carpet, Tile
Fireplaces Type Gas Log
Fireplace Yes
Window Features Blinds
Appliance Refrigerator, Microwave - Built-In, Disposal, Dishwasher, Cooktop - Gas, Convection Oven
Laundry Inside
Exterior
Exterior Feature Outdoor Shower, Gas Grill, Exterior Kitchen
Garage Spaces 2.0
Waterfront No
Roof Type Shingle
Porch Covered, Porch
Building
Lot Description Cul-de-Sac Lot
Story 2
Entry Level Two
Foundation Slab
Sewer Municipal Sewer
Water Municipal Water
Structure Type Outdoor Shower,Gas Grill,Exterior Kitchen
New Construction No
Others
Tax ID 219706287191
Acceptable Financing Cash, Conventional, FHA, VA Loan
Listing Terms Cash, Conventional, FHA, VA Loan
Special Listing Condition None
Read Less Info
Want to know what your home might be worth? Contact us for a FREE valuation!

Our team is ready to help you sell your home for the highest possible price ASAP








