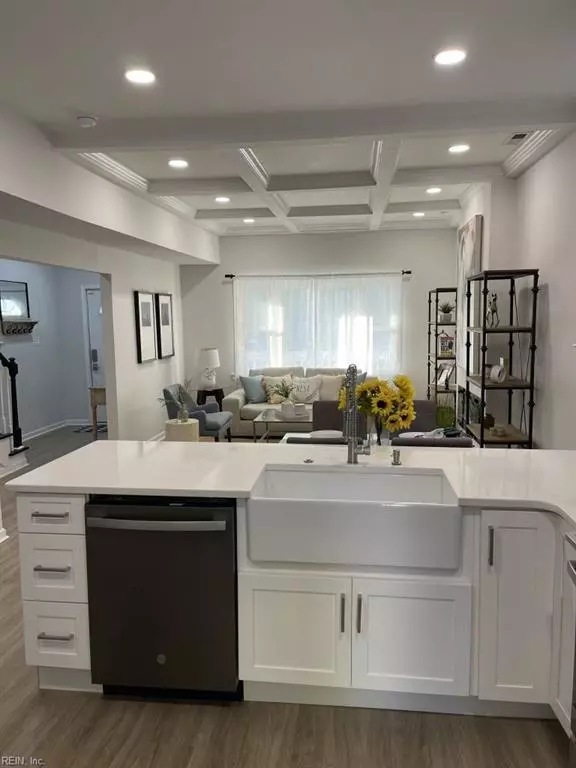$269,950
$269,950
For more information regarding the value of a property, please contact us for a free consultation.
4 Beds
2 Baths
1,512 SqFt
SOLD DATE : 07/02/2024
Key Details
Sold Price $269,950
Property Type Single Family Home
Sub Type Detached
Listing Status Sold
Purchase Type For Sale
Square Footage 1,512 sqft
Price per Sqft $178
Subdivision Huntersville - 113
MLS Listing ID 10535828
Sold Date 07/02/24
Style Colonial
Bedrooms 4
Full Baths 2
HOA Y/N No
Year Built 1899
Annual Tax Amount $2,100
Lot Size 3,902 Sqft
Property Description
Welcome to your dream home, perfectly located less than 2 miles from the Norfolk Scope Arena, Waterside District, The Main, MacArthur Mall, Chrysler Hall, the vibrant Neon District, and many other attractions. This beautifully renovated 4-bedroom, 2-bathroom home boasts an open-concept design with elegant coffered ceilings & new recessed lighting. The entire house features new LVL flooring, adding a modern touch throughout. The brand-new kitchen is a chef’s delight, equipped with quartz countertops, a stylish tile backsplash, and stainless steel appliances. The 1st flr includes a convenient bedroom and a newly renovated full bathroom. Upstairs, you’ll find 3 additional bedrooms and another fully renovated bathroom. Outdoor amenities include a new concrete driveway, a concrete pad, and a spacious new back deck, perfect for entertaining or relaxing. With so many upgrades and a prime location, this home offers the best of comfort & convenience. Don't miss out on this exceptional property!
Location
State VA
County Norfolk
Area 11 - West Norfolk
Zoning R-8
Rooms
Other Rooms 1st Floor BR, Porch
Interior
Interior Features Fireplace Electric
Hot Water Electric
Heating Electric
Cooling Heat Pump
Flooring Laminate/LVP
Fireplaces Number 1
Equipment Ceiling Fan
Appliance Dishwasher, Disposal, Range, Refrigerator
Exterior
Exterior Feature Deck, Patio, Storage Shed
Garage Driveway Spc
Fence Full
Pool No Pool
Waterfront Description Not Waterfront
Roof Type Other
Parking Type Driveway Spc
Building
Story 2.0000
Foundation Crawl
Sewer City/County
Water City/County
Schools
Elementary Schools Jacox Elementary
Middle Schools Blair Middle
High Schools Granby
Others
Senior Community No
Ownership Simple
Disclosures Disclosure Statement
Special Listing Condition Disclosure Statement
Read Less Info
Want to know what your home might be worth? Contact us for a FREE valuation!

Our team is ready to help you sell your home for the highest possible price ASAP

© 2024 REIN, Inc. Information Deemed Reliable But Not Guaranteed
Bought with AtCoastal Realty







