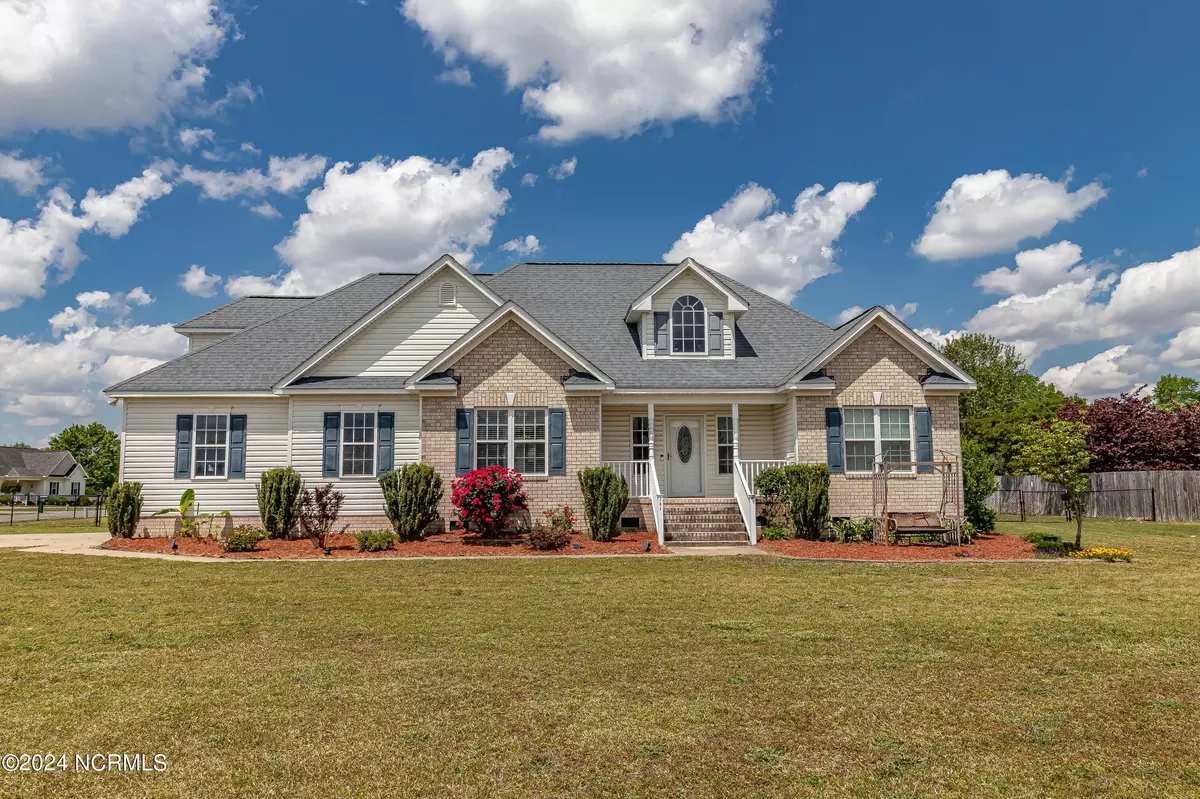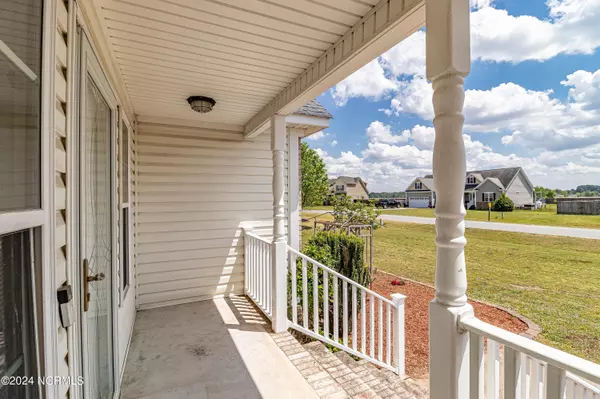$330,000
$329,900
For more information regarding the value of a property, please contact us for a free consultation.
3 Beds
2 Baths
2,384 SqFt
SOLD DATE : 07/03/2024
Key Details
Sold Price $330,000
Property Type Single Family Home
Sub Type Single Family Residence
Listing Status Sold
Purchase Type For Sale
Square Footage 2,384 sqft
Price per Sqft $138
Subdivision Willowbrook
MLS Listing ID 100442409
Sold Date 07/03/24
Style Wood Frame
Bedrooms 3
Full Baths 2
HOA Fees $120
HOA Y/N Yes
Originating Board North Carolina Regional MLS
Year Built 2008
Annual Tax Amount $1,794
Lot Size 0.520 Acres
Acres 0.52
Lot Dimensions 150x150x150x130x31
Property Description
Stunning 3 bedroom and 2 bathroom cul-de-sac home located in desirable Willowbrook subdivision. Sitting on a corner lot, with fenced backyard and extended deck, there is so much to love! Featuring so many custom features like gorgeous site finished hardwood floors throughout main living areas with stained detailing, double tray ceiling in living room, crown molding, chair railing and more! A split floor plan gives privacy to the luxurious master suite boasting jetted tub, separate shower, and walk in closet. Two good sized guest bedrooms and guest bathroom are also downstairs. Off the kitchen is a flex space with endless options - formal dining room, office, playroom, etc. Upstairs is a finished bonus room and walk in attic storage. This home is move in ready with FRESH PAINT - make it yours today!
Location
State NC
County Wayne
Community Willowbrook
Zoning Residential
Direction From 795W, take exit to Pikeville. Make Left and go over overpass. Take next Right onto Nahunta Rd. Follow road for several miles and make Right into Willowbrook subdivision onto Brookside Way. At stop sign, house is in front (right side of cul-de-sac).
Location Details Mainland
Rooms
Basement Crawl Space, None
Primary Bedroom Level Primary Living Area
Interior
Interior Features Foyer, Master Downstairs, Tray Ceiling(s), Ceiling Fan(s), Walk-in Shower, Walk-In Closet(s)
Heating Electric, Heat Pump
Cooling Central Air
Flooring Carpet, Laminate, Wood
Fireplaces Type Gas Log
Fireplace Yes
Appliance Range, Microwave - Built-In, Dishwasher
Laundry Inside
Exterior
Garage Garage Door Opener
Garage Spaces 2.0
Utilities Available Community Water
Waterfront No
Roof Type Architectural Shingle
Porch Deck
Parking Type Garage Door Opener
Building
Lot Description Cul-de-Sac Lot
Story 2
Sewer Septic On Site
New Construction No
Others
Tax ID 2694066600
Acceptable Financing Cash, Conventional, FHA, USDA Loan, VA Loan
Listing Terms Cash, Conventional, FHA, USDA Loan, VA Loan
Special Listing Condition None
Read Less Info
Want to know what your home might be worth? Contact us for a FREE valuation!

Our team is ready to help you sell your home for the highest possible price ASAP








