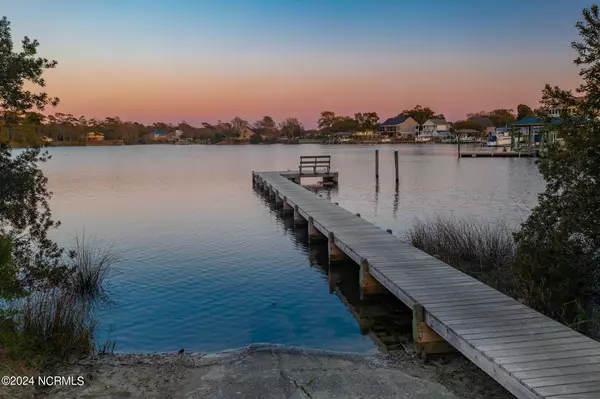$300,000
$299,999
For more information regarding the value of a property, please contact us for a free consultation.
3 Beds
3 Baths
1,587 SqFt
SOLD DATE : 07/03/2024
Key Details
Sold Price $300,000
Property Type Single Family Home
Sub Type Single Family Residence
Listing Status Sold
Purchase Type For Sale
Square Footage 1,587 sqft
Price per Sqft $189
Subdivision Escoba Bay
MLS Listing ID 100434382
Sold Date 07/03/24
Style Wood Frame
Bedrooms 3
Full Baths 2
Half Baths 1
HOA Fees $605
HOA Y/N Yes
Originating Board North Carolina Regional MLS
Year Built 2000
Annual Tax Amount $1,530
Lot Size 0.310 Acres
Acres 0.31
Lot Dimensions 90x109x96x137
Property Description
When it comes to ''The best place for your best days,'' look no farther than Escoba Bay— Sneads Ferry's premiere waterfront equestrian and yachting community. With a new roof less than two years old and an updated upstairs HVAC, this 3 bedroom, 2.5 bathroom home with a two-car garage on a corner lot offers the ideal blend of comfort and convenience. Inside, the primary level embraces you with its plentiful natural lighting throughout and its stylish, updated LVP flooring. In particular, the generously-sized living room centered on the brick wood-burning fireplace provides a true focus for the home, establishing a wonderful place for entertaining friends or relaxing with family. Adding to the spacious, easy-living floor plan is the eat-in kitchen with bar seating that leads directly to the large fenced backyard and rear deck, extending your living space year-round. Completing the first floor is a flex space just off the kitchen that can be used as a formal dining room, study/office, or playroom. Upstairs, the primary bedroom is accented with vaulted ceilings along with a walk-in closet and private bathroom. The ensuite has separate his/her vanities (one with seating), an easily accessible walk-in shower, and a relaxing garden soaker tub. There are two additional bedrooms and a full bathroom on this level, along with a partially floor attic with metal pull-down stairs. Here, you can enjoy the community clubhouse, pool, stables, boat/RV/trailer storage yards, walking/jogging paths, and boat ramp and dock—fishing and sunrise/sunset skies overlooking Charles Creek/Chadwick Bay await. Located between Jacksonville and Wilmington, coastal living has never been closer to your fingertips with N. Topsail Beach and Surf City less than twenty minutes away for all of your favorite water activities. Here in Sneads Ferry, they say ''it takes a village,'' so come...be apart of ours!
Location
State NC
County Onslow
Community Escoba Bay
Zoning R-5
Direction From Hwy. 17, turn left onto Hwy. 172. Next, turn right onto Country Club Rd, and then turn right onto Old Folkstone Road. Turn left on Clay Hill Rd. and make the next right onto Secretariat Drive. The home is on the corner of Secretariat Dr. and Celtic Ash St. with the driveway on Secretariat--yard sign in place.
Location Details Mainland
Rooms
Basement None
Primary Bedroom Level Non Primary Living Area
Interior
Interior Features Ceiling Fan(s), Walk-in Shower, Walk-In Closet(s)
Heating Wood, Heat Pump, Fireplace(s), Electric
Cooling Zoned
Flooring LVT/LVP, Carpet, Tile, Vinyl
Window Features Blinds
Appliance Washer, Vent Hood, Stove/Oven - Electric, Refrigerator, Dryer, Dishwasher
Laundry Laundry Closet
Exterior
Garage Attached, Covered, Concrete, Garage Door Opener, Lighted
Garage Spaces 2.0
Waterfront No
Waterfront Description Water Access Comm,Waterfront Comm
Roof Type Shingle
Porch Open, Deck
Parking Type Attached, Covered, Concrete, Garage Door Opener, Lighted
Building
Lot Description Corner Lot
Story 2
Entry Level Two
Foundation Permanent, Slab
Sewer Municipal Sewer
Water Municipal Water
New Construction No
Others
Tax ID 428914434136
Acceptable Financing Cash, Conventional, FHA, VA Loan
Listing Terms Cash, Conventional, FHA, VA Loan
Special Listing Condition None
Read Less Info
Want to know what your home might be worth? Contact us for a FREE valuation!

Our team is ready to help you sell your home for the highest possible price ASAP








