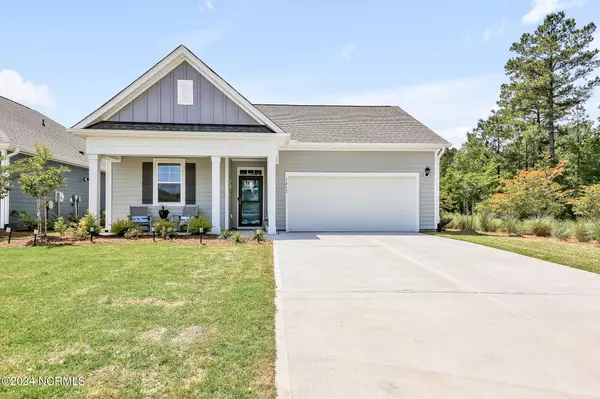$400,000
$407,000
1.7%For more information regarding the value of a property, please contact us for a free consultation.
4 Beds
2 Baths
1,796 SqFt
SOLD DATE : 07/03/2024
Key Details
Sold Price $400,000
Property Type Single Family Home
Sub Type Single Family Residence
Listing Status Sold
Purchase Type For Sale
Square Footage 1,796 sqft
Price per Sqft $222
Subdivision Brunswick Forest
MLS Listing ID 100441821
Sold Date 07/03/24
Style Wood Frame
Bedrooms 4
Full Baths 2
HOA Fees $3,490
HOA Y/N Yes
Originating Board North Carolina Regional MLS
Year Built 2023
Annual Tax Amount $506
Lot Size 5,619 Sqft
Acres 0.13
Lot Dimensions 121x52x110x50
Property Description
Better than new, pet-free home at the end of a cul-de-sac offers additional privacy with no building to the right. The single-level floor plan is thoughtfully arranged & boasts 4 bedrooms, 2 baths + a 2-car garage and lawn care included! Enter through the new storm door & admire the spacious foyer with two bedrooms + guest bathroom on the left. Down the hall is the laundry room & 3rd bedroom. You'll love the expansive living, dining + kitchen area complete with LVP flooring. The kitchen island serves as the focal point and complements the top-of-the-line kitchen features: granite countertops, natural gas range, single SS sink, new faucet, pantry + LED lighting. All appliances convey including the French door refrigerator + washer & dryer. The generous owner's suite offers an en-suite bathroom with a walk-in shower, water closet, walk-in closet + additional storage. A covered porch off the dining area is ideal for outdoor gatherings while enjoying the pleasant southern climate & nature views. Included features: cement board siding, 9' ceilings, blinds + screens on all windows & sliding glass door, ceiling fans in all bedrooms + windmill fan in living room, whole house surge protector, painted garage interior, storage closets + pull down attic stairs, tankless water heater, irrigation system, Décor switches, + LED lighting. This Smart Home features a Z-Wave Thermostat, video doorbell, remote door lock, front light control, smart plug, wifi garage doors, + a smart-hub touch screen connected through an app. You'll love the amenities in this community: 3 outdoor pools, an indoor pool + hot tub, two fitness centers, dog park, tennis, pickleball & basketball courts, playground, splash pad, walking/biking trails, lakes, social activities, and a small boat launch on Town Creek. Cape Fear National Golf course with pro shop & restaurant with optional membership. Brunswick Forest is minutes from shopping, dining, golf, medical facilities, & only 30 minutes to area beaches.
Location
State NC
County Brunswick
Community Brunswick Forest
Zoning R-75
Direction Travel South on US 17. Turn Left onto Brunswick Forest Pkwy. Go .8 Miles to a Right onto Cove Garden Way. Go 1.5 miles to a Left onto Clendon Circle. Go 200 feet to home.
Location Details Mainland
Rooms
Basement None
Primary Bedroom Level Primary Living Area
Interior
Interior Features Foyer, Kitchen Island, Master Downstairs, 9Ft+ Ceilings, Ceiling Fan(s), Pantry, Walk-in Shower, Walk-In Closet(s)
Heating Heat Pump, Electric, Forced Air
Cooling Central Air
Flooring LVT/LVP, Carpet
Fireplaces Type None
Fireplace No
Window Features Thermal Windows,Blinds
Appliance Washer, Stove/Oven - Gas, Refrigerator, Microwave - Built-In, Ice Maker, Dryer, Disposal, Dishwasher
Laundry Inside
Exterior
Exterior Feature Irrigation System
Garage Attached, Garage Door Opener, On Site, Paved
Garage Spaces 2.0
Utilities Available Natural Gas Connected
Waterfront No
Roof Type Architectural Shingle
Porch Covered, Porch
Parking Type Attached, Garage Door Opener, On Site, Paved
Building
Lot Description Cul-de-Sac Lot
Story 1
Entry Level One
Foundation Slab
Sewer Municipal Sewer
Water Municipal Water
Structure Type Irrigation System
New Construction No
Others
Tax ID 071bk123
Acceptable Financing Cash, Conventional, FHA, VA Loan
Listing Terms Cash, Conventional, FHA, VA Loan
Special Listing Condition None
Read Less Info
Want to know what your home might be worth? Contact us for a FREE valuation!

Our team is ready to help you sell your home for the highest possible price ASAP








