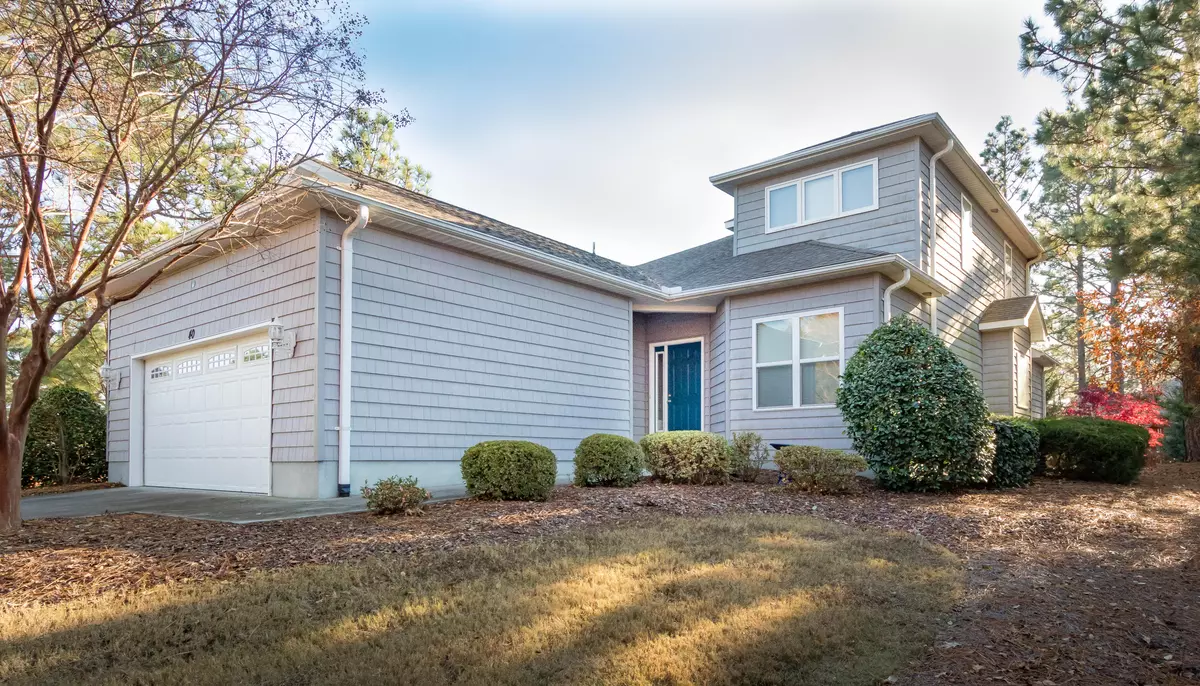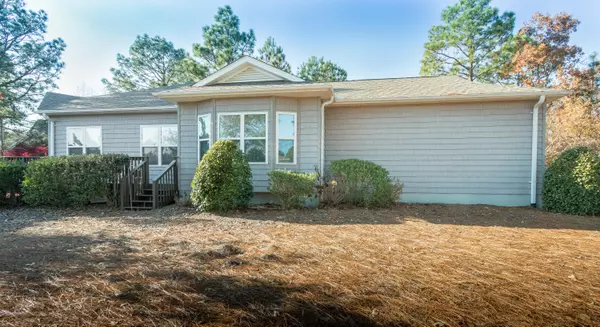$424,000
$424,000
For more information regarding the value of a property, please contact us for a free consultation.
3 Beds
3 Baths
2,387 SqFt
SOLD DATE : 06/28/2024
Key Details
Sold Price $424,000
Property Type Single Family Home
Sub Type Single Family Residence
Listing Status Sold
Purchase Type For Sale
Square Footage 2,387 sqft
Price per Sqft $177
Subdivision Westlake Pointe
MLS Listing ID 100419818
Sold Date 06/28/24
Bedrooms 3
Full Baths 2
Half Baths 1
HOA Fees $2,640
HOA Y/N Yes
Originating Board North Carolina Regional MLS
Year Built 2007
Lot Size 0.300 Acres
Acres 0.3
Lot Dimensions 102x141x51x122x67
Property Description
MOVE IN FOR THE 2024 U.S. OPEN THIS JUNE with many more to follow. Seller in process of painting deck! Great for year round residence or weekend home. Easy living with wide open rooms, hardwood floors, handsome kitchen and wrap around deck, plus HOA for yard maintenance! Home is light and bright and move-in ready. Desirable Westlake Pointe, a single family home in the Westlake Pointe Community on beautiful Lake Pinehurst. Stainless steel appliances. Spacious Master bedroom, walk-in closet and large office/den on first floor with two additional bedrooms and bath on upper level. Two car attached Garage. One of the newer homes in Westlake Pointe and one of the largest lots in Westlake Pointe. Great VALUE! Just minutes from the Pinehurst Resort and Country Club, Historic Village of Pinehurst. Easy drive to Fort Bragg and Camp Mackall. Close to schools, shopping. Pinehurst Country Club membership available by contacting Membership office.
Location
State NC
County Moore
Community Westlake Pointe
Zoning R10
Direction Highway 5 South to Lake Hills Rd Take Lake Hills to traffic Circle. Take 3rd exit to Diamondhead Dr. Stay on Diamondhead Dr bast the Beach Club to stop sign at Burning Tree Rd. Right on Burning Tree. Right into Westlake Point. Home is first home on the right.
Location Details Mainland
Rooms
Basement Crawl Space
Primary Bedroom Level Primary Living Area
Interior
Interior Features Solid Surface, Master Downstairs, Vaulted Ceiling(s), Ceiling Fan(s), Pantry, Walk-in Shower
Heating Electric, Forced Air
Cooling Central Air
Flooring Carpet, Tile, Wood
Exterior
Garage Paved
Garage Spaces 2.0
Waterfront No
Roof Type Composition
Porch Deck
Parking Type Paved
Building
Story 2
Entry Level Two
Sewer Municipal Sewer
Water Municipal Water
New Construction No
Others
Tax ID 00057113
Acceptable Financing Cash, Conventional, VA Loan
Listing Terms Cash, Conventional, VA Loan
Special Listing Condition None
Read Less Info
Want to know what your home might be worth? Contact us for a FREE valuation!

Our team is ready to help you sell your home for the highest possible price ASAP








