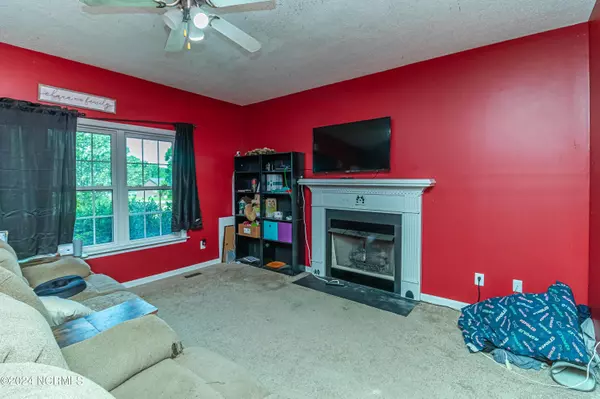$205,000
$199,900
2.6%For more information regarding the value of a property, please contact us for a free consultation.
3 Beds
2 Baths
1,550 SqFt
SOLD DATE : 07/05/2024
Key Details
Sold Price $205,000
Property Type Single Family Home
Sub Type Single Family Residence
Listing Status Sold
Purchase Type For Sale
Square Footage 1,550 sqft
Price per Sqft $132
Subdivision Cherry Grove
MLS Listing ID 100446670
Sold Date 07/05/24
Style Wood Frame
Bedrooms 3
Full Baths 2
HOA Y/N No
Originating Board North Carolina Regional MLS
Year Built 1998
Lot Size 0.450 Acres
Acres 0.45
Lot Dimensions 202x102x179x54
Property Description
Vinyl ranch with rocking chair front porch being sold AS-IS with MOTIVATED SELLERS in the desirable Cherry Grove subdivision. Situated on a nice corner lot, this home boasts 3 bedrooms, 2 full bathrooms and a bay window that overlooks a fenced-in yard. There's a two-car garage and a 16'x16' detached, wired workshop with rollup door. The crawlspace is encapsulated with a vapor barrier. Quick commute to the city of Goldsboro!
Location
State NC
County Wayne
Community Cherry Grove
Zoning R-50
Direction Head SW on N Berkeley Blvd Turn right & take ramp onto Dr Martin Luther King Junior Expy to NC-111 Take ramp to US-117-BR Turn right on N William St Turn left on Hinnant Rd NW Turn left on Vail Rd Turn right on Labonte Dr Turn right on Kuwicki Rd Turn left on Bodine Dr Home on corner of Bodine & Marlin
Location Details Mainland
Rooms
Basement Crawl Space
Primary Bedroom Level Primary Living Area
Interior
Interior Features Master Downstairs, Walk-In Closet(s)
Heating Electric, Heat Pump
Cooling Central Air
Fireplaces Type Gas Log
Fireplace Yes
Exterior
Garage Concrete
Garage Spaces 2.0
Waterfront No
Roof Type Composition
Porch Covered, Porch
Parking Type Concrete
Building
Story 1
Entry Level One
Sewer Septic On Site
Water Municipal Water
New Construction No
Others
Tax ID 2682974062
Acceptable Financing Cash, Conventional, FHA, USDA Loan, VA Loan
Listing Terms Cash, Conventional, FHA, USDA Loan, VA Loan
Special Listing Condition None
Read Less Info
Want to know what your home might be worth? Contact us for a FREE valuation!

Our team is ready to help you sell your home for the highest possible price ASAP








