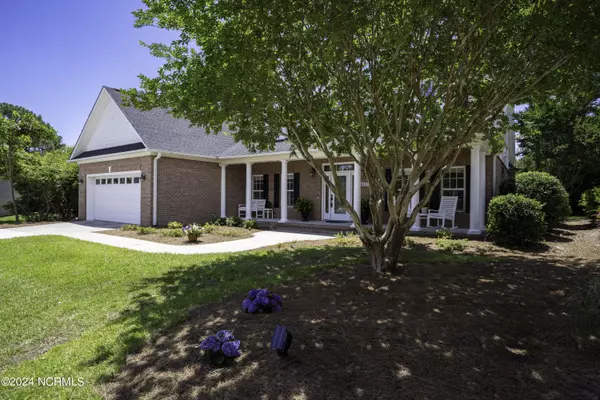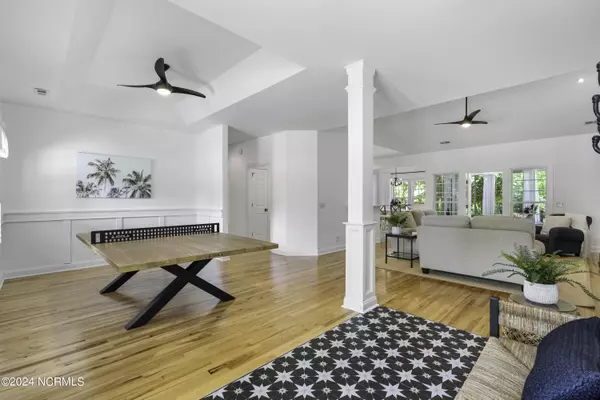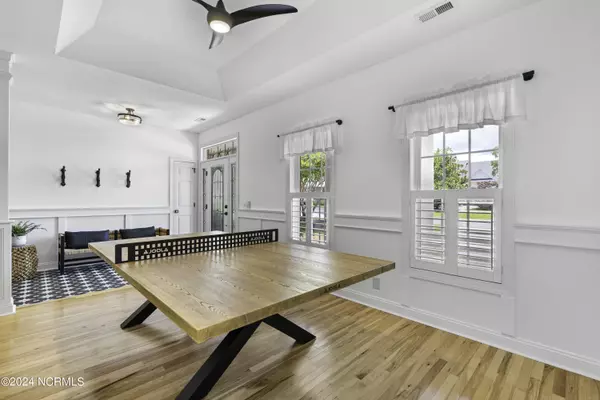$549,000
$549,000
For more information regarding the value of a property, please contact us for a free consultation.
3 Beds
2 Baths
2,105 SqFt
SOLD DATE : 07/05/2024
Key Details
Sold Price $549,000
Property Type Single Family Home
Sub Type Single Family Residence
Listing Status Sold
Purchase Type For Sale
Square Footage 2,105 sqft
Price per Sqft $260
Subdivision St James
MLS Listing ID 100448576
Sold Date 07/05/24
Style Wood Frame
Bedrooms 3
Full Baths 2
HOA Fees $1,120
HOA Y/N Yes
Originating Board North Carolina Regional MLS
Year Built 2004
Annual Tax Amount $1,792
Lot Size 8,843 Sqft
Acres 0.2
Lot Dimensions 621 x 95 x 23 x 107 x 94
Property Description
New roof installed on 5/30/24! This classic low country home enjoys a private cul-de-sac location with serene pond views in the Georgetown neighborhood of St. James Plantation. The inviting front porch welcomes you into an open, bright, white linen, naturally lit 3-bedroom, 2-full bathroom split bedroom floor plan. The stylish tiled entryway transitions to stunning hickory hardwood flooring which guides you through the formal dining room, great room, and guest bedroom hallway. The formal dining room features a tray ceiling, cottage wainscoting, and plantation shutters. The soothing coastal white carries into the great room with a vaulted ceiling and a gas fireplace with tiled hearth, handsome mantle, and custom built-in cabinetry. The great room is open to the kitchen which includes quartz countertops, stainless steel appliances, peninsula bar seating, an attractive tiled backsplash, recessed lighting, pantry, and plenty of cabinet storage. The linen white adjacent breakfast nook is accented with coastal shiplap, plantation shutters, and lovely views of the backyard and pond. Private views of the backyard can also be enjoyed in the heated/cooled Carolina room which is highlighted by a shiplap accent wall. The private 17.5 X 11 ft. owner's suite has a walk-in closet with custom closet system, small sitting area, and an ensuite bathroom which includes dual vanities and walk-in shower. Two guest bedrooms with hardwood floors and a full bathroom offer family and friends privacy on the other side of the home. The rear bedroom features cottage style wainscoting and is the perfect place for an optional cozy den or office. Outside, enjoy the mild Carolina weather in the shady backyard with a quaint sitting area where you can relax by the pond or fire up the grill on the paver patio. The two-car garage includes plenty of storage for your golf gear and beach toys. The heating/cooling system was updated approximately 8 years ago, and all appliances have been replaced. With 2,105 square feet, this home is the perfect size for full-time residence or second home beach getaway! Come and enjoy the St. James Plantation lifestyle today!
Location
State NC
County Brunswick
Community St James
Zoning EPUD
Direction From Hwy 211, take St James Drive (main entrance), turn right onto Silverleaf Drive, turn right onto Georgetown Place, turn right onto Buckingham Court, home is on the right
Location Details Mainland
Rooms
Basement None
Primary Bedroom Level Primary Living Area
Interior
Interior Features Foyer, Solid Surface, Master Downstairs, 9Ft+ Ceilings, Tray Ceiling(s), Vaulted Ceiling(s), Ceiling Fan(s), Pantry, Walk-in Shower, Walk-In Closet(s)
Heating Electric, Heat Pump, Propane
Cooling Central Air
Flooring Tile, Wood
Appliance Washer, Stove/Oven - Electric, Refrigerator, Microwave - Built-In, Dryer, Dishwasher, Cooktop - Electric
Laundry Inside
Exterior
Garage Concrete, Off Street, On Site
Garage Spaces 2.0
Waterfront No
View Pond
Roof Type Shingle
Porch Covered, Patio
Parking Type Concrete, Off Street, On Site
Building
Lot Description Cul-de-Sac Lot
Story 1
Entry Level One
Foundation Raised, Slab
Sewer Municipal Sewer
Water Municipal Water
New Construction No
Others
Tax ID 220ic036
Acceptable Financing Cash, Conventional, FHA, VA Loan
Listing Terms Cash, Conventional, FHA, VA Loan
Special Listing Condition None
Read Less Info
Want to know what your home might be worth? Contact us for a FREE valuation!

Our team is ready to help you sell your home for the highest possible price ASAP








