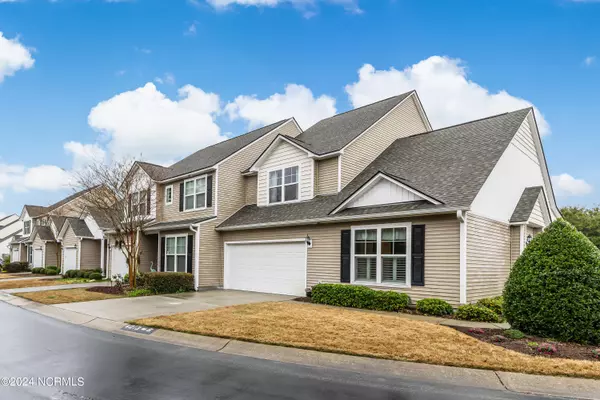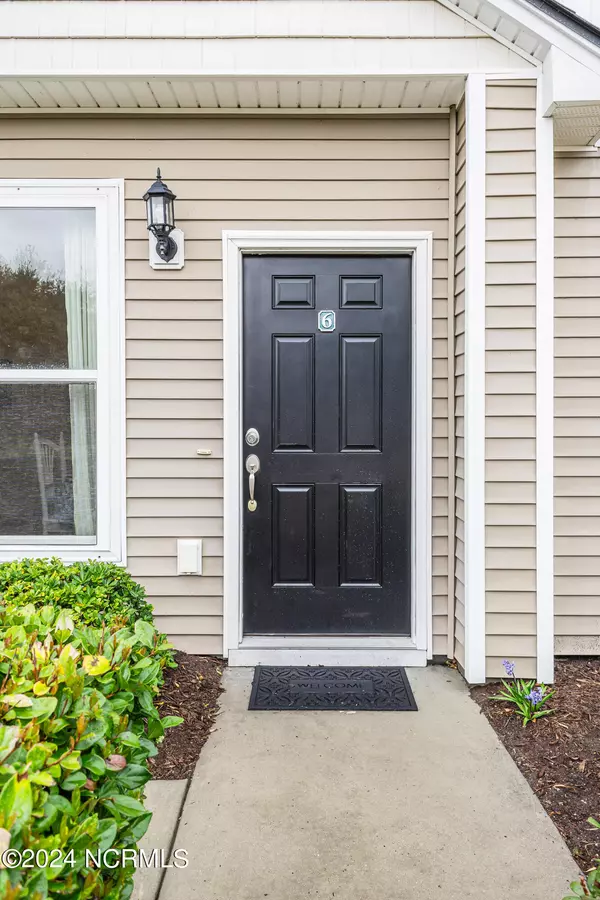$380,000
$387,500
1.9%For more information regarding the value of a property, please contact us for a free consultation.
3 Beds
3 Baths
1,998 SqFt
SOLD DATE : 07/08/2024
Key Details
Sold Price $380,000
Property Type Townhouse
Sub Type Townhouse
Listing Status Sold
Purchase Type For Sale
Square Footage 1,998 sqft
Price per Sqft $190
Subdivision Rivermist Townes
MLS Listing ID 100430360
Sold Date 07/08/24
Style Wood Frame
Bedrooms 3
Full Baths 2
Half Baths 1
HOA Fees $5,220
HOA Y/N Yes
Originating Board North Carolina Regional MLS
Year Built 2015
Annual Tax Amount $2,029
Property Description
Everything you want for easy living! Second home or retirement home, or permanent living. 3 bedrooms, first floor main bedroom, 3 baths, 2 car garage, bright sunroom . windows open on rose garden and open space. All outside maintenance is completed for you by the HOA including insurance. Interior, newly painted, upgraded countertops, ship lap board and batten , built in bookshelves, shutters on kitchen windows, HVAC 3 1/2 years new,
Short walk to amenities,, pool, tennis small play lot and clubhouse offering year round activities. Neighborhood is ideally located near restaurants,, shopping and just 2 miles from historic downtown Southport. Beach on Oak Island just 15 min. drive, and 30 min. to Wilmington. Tennis and racquet ball activities also on Rivermist neighborhood courts
Location
State NC
County Brunswick
Community Rivermist Townes
Zoning townhome sf
Direction Southport-supply road to stoplight at first Bank, J. Swain Blvd. proceed to left on Norseman loop to stop sign. right turn and follow circle to 4013 Norseman loop #6 Or park at mailboxes an walk left to end unit #6 front door on side of home. 36
Location Details Mainland
Rooms
Basement None
Primary Bedroom Level Primary Living Area
Interior
Interior Features Solid Surface, Bookcases, Master Downstairs, 9Ft+ Ceilings, Ceiling Fan(s), Pantry, Walk-in Shower, Walk-In Closet(s)
Heating Heat Pump, Electric
Cooling Central Air
Flooring Carpet, Tile, Wood
Fireplaces Type None
Fireplace No
Window Features Blinds
Appliance Stove/Oven - Electric, Microwave - Built-In, Disposal, Dishwasher
Laundry Hookup - Dryer, Washer Hookup, In Kitchen
Exterior
Exterior Feature Irrigation System
Garage Concrete, Garage Door Opener, Off Street, On Site
Garage Spaces 2.0
Waterfront No
Waterfront Description None
View See Remarks
Roof Type Shingle
Porch Open, Patio
Parking Type Concrete, Garage Door Opener, Off Street, On Site
Building
Lot Description Level, See Remarks, Corner Lot, Open Lot
Story 2
Foundation Slab
Sewer Municipal Sewer
Water Municipal Water
Structure Type Irrigation System
New Construction No
Others
Tax ID 221bg006
Acceptable Financing Cash, Conventional
Listing Terms Cash, Conventional
Special Listing Condition None
Read Less Info
Want to know what your home might be worth? Contact us for a FREE valuation!

Our team is ready to help you sell your home for the highest possible price ASAP








