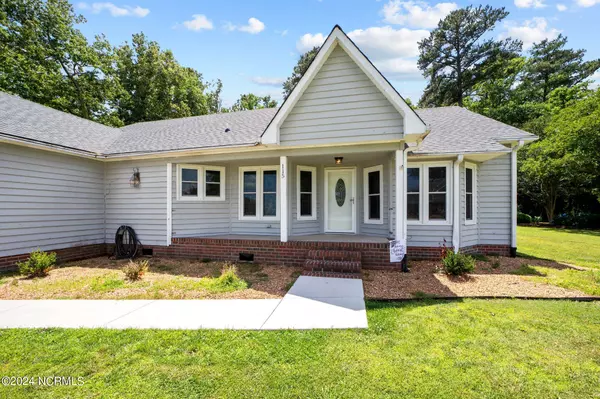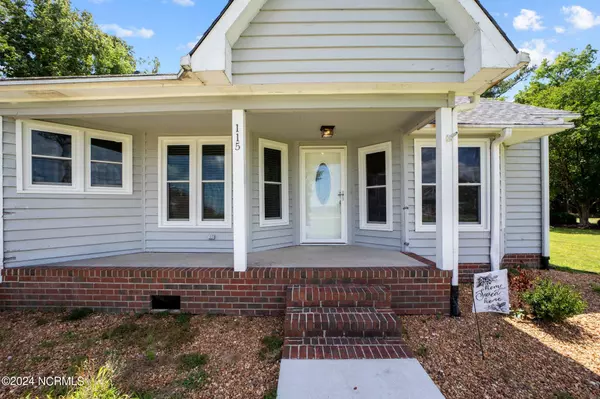$339,900
$339,900
For more information regarding the value of a property, please contact us for a free consultation.
3 Beds
2 Baths
1,824 SqFt
SOLD DATE : 07/03/2024
Key Details
Sold Price $339,900
Property Type Single Family Home
Sub Type Single Family Residence
Listing Status Sold
Purchase Type For Sale
Square Footage 1,824 sqft
Price per Sqft $186
Subdivision Brickhouse Point
MLS Listing ID 100447826
Sold Date 07/03/24
Style Wood Frame
Bedrooms 3
Full Baths 2
HOA Y/N No
Originating Board North Carolina Regional MLS
Year Built 1987
Lot Size 0.570 Acres
Acres 0.57
Lot Dimensions 150x161x155x162
Property Description
Looking for a great home with possible instant equity? Look nor further! This wonderful home has a brand new roof & is situated in a quiet country setting with views of the beautiful Pasquotank River! Just minutes from town & the USCG base you are close to everything but outside the city limits with no restrictions, & no city taxes! Inside offers cathedral ceilings, exposed wood beams, split floor plan, spacious kitchen, large laundry room & pantry, and much more! Outside offers a private backyard, large back deck & a covered front porch for taking in morning/evening views of the river.
Location
State NC
County Pasquotank
Community Brickhouse Point
Zoning Residential
Direction From Halsted Blvd to Weeksville Rd turn Left onto Consolidated Rd. Then turn Right on Bayside followed by Left on Davis Bay. Turn Left onto Brickhouse Point then Right on to Bayshore.. Home is is on the Right. Sign in yard.
Location Details Mainland
Rooms
Basement Crawl Space
Primary Bedroom Level Primary Living Area
Interior
Interior Features Master Downstairs, 9Ft+ Ceilings, Vaulted Ceiling(s), Ceiling Fan(s), Pantry, Walk-in Shower
Heating Heat Pump, Fireplace(s), Electric, Propane
Cooling Central Air
Fireplaces Type Gas Log
Fireplace Yes
Exterior
Garage Attached, Concrete, Off Street
Garage Spaces 2.0
Waterfront No
Waterfront Description Waterfront Comm
View River
Roof Type Architectural Shingle
Porch Covered, Deck, Porch
Parking Type Attached, Concrete, Off Street
Building
Story 1
Sewer Septic On Site
Water Municipal Water
New Construction No
Others
Tax ID 894203242290
Acceptable Financing Cash, Conventional, FHA, USDA Loan, VA Loan
Listing Terms Cash, Conventional, FHA, USDA Loan, VA Loan
Special Listing Condition None
Read Less Info
Want to know what your home might be worth? Contact us for a FREE valuation!

Our team is ready to help you sell your home for the highest possible price ASAP








