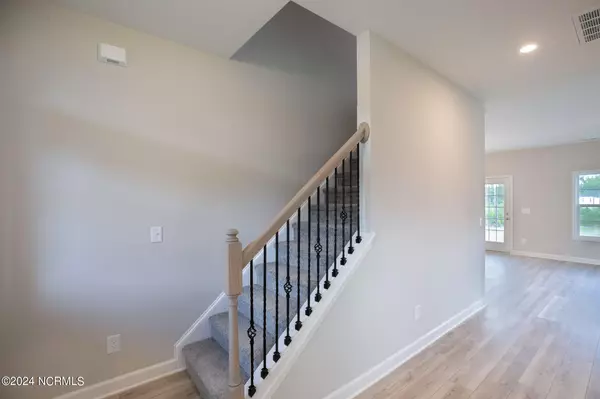$429,900
$429,900
For more information regarding the value of a property, please contact us for a free consultation.
4 Beds
3 Baths
2,325 SqFt
SOLD DATE : 07/08/2024
Key Details
Sold Price $429,900
Property Type Single Family Home
Sub Type Single Family Residence
Listing Status Sold
Purchase Type For Sale
Square Footage 2,325 sqft
Price per Sqft $184
Subdivision Oyster Landing
MLS Listing ID 100423976
Sold Date 07/08/24
Style Wood Frame
Bedrooms 4
Full Baths 2
Half Baths 1
HOA Fees $480
HOA Y/N Yes
Originating Board North Carolina Regional MLS
Year Built 2023
Annual Tax Amount $366
Lot Size 9,583 Sqft
Acres 0.22
Lot Dimensions irregular
Property Description
Welcom to the exquisite Drayton floorplan, Elevation E, in Sneads Ferry's most sought after neighborhood, Oyster Landing! This stunning energy efficient home, built by a US Top 100 Builder, Caviness & Cates offers an exclusive home warranty. The welcoming foyer adjoins the formal dining room. With plenty of cabinet and countertop space, you'll enjoy the practicality of the island and spacious kitchen nook overlooking the backyard. Blanketed by natural sunlight and centered with a fireplace, the living room offers a cozy retreat. For ultimate comfort and accommodation, the Master Bedroom features a sitting area and a spa-like Master Bathroom complete with a garden tub, walk in shower, and a dual vanity. Located just down the hall are four additional spacious bedrooms surrounding a second floor family room, Close to area shopping, dining, entertainment and located near Marine Corps base Camp Lejeune, MCAS New River, Stone Bay and Courthouse Bay. Call today for your personal showing! NOTE: Floor plan renderings and photos are similar and solely representational. Measurements, elevations, and design features, among other things may vary in the final construction. Call to verify.
Location
State NC
County Onslow
Community Oyster Landing
Zoning R-15
Direction From Hwy 17, turn onto Hwy 172, turn right into Oyster Landing subdivision, right on Transom Way, Left onto Sea Breeze Ct.
Location Details Mainland
Rooms
Primary Bedroom Level Non Primary Living Area
Interior
Interior Features Foyer, 9Ft+ Ceilings, Tray Ceiling(s), Ceiling Fan(s), Pantry, Eat-in Kitchen, Walk-In Closet(s)
Heating Electric, Heat Pump
Cooling Central Air, Zoned
Flooring LVT/LVP, Carpet, Tile
Appliance Stove/Oven - Electric, Microwave - Built-In, Dishwasher
Laundry Inside
Exterior
Exterior Feature None
Garage Paved
Garage Spaces 2.0
Waterfront No
Waterfront Description None
View Pond
Roof Type Architectural Shingle
Porch Covered, Patio, Porch
Parking Type Paved
Building
Lot Description Cul-de-Sac Lot
Story 2
Foundation Slab
Sewer Municipal Sewer
Water Municipal Water
Structure Type None
New Construction Yes
Others
Tax ID 747d-173
Acceptable Financing Cash, Conventional, FHA, VA Loan
Listing Terms Cash, Conventional, FHA, VA Loan
Special Listing Condition None
Read Less Info
Want to know what your home might be worth? Contact us for a FREE valuation!

Our team is ready to help you sell your home for the highest possible price ASAP








