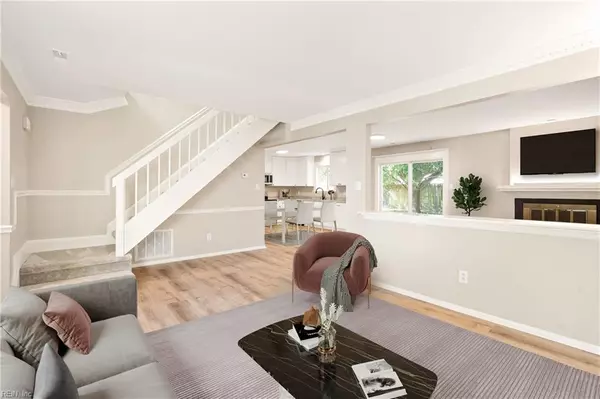$375,000
$366,000
2.5%For more information regarding the value of a property, please contact us for a free consultation.
3 Beds
2.5 Baths
1,472 SqFt
SOLD DATE : 06/28/2024
Key Details
Sold Price $375,000
Property Type Single Family Home
Sub Type Detached
Listing Status Sold
Purchase Type For Sale
Square Footage 1,472 sqft
Price per Sqft $254
Subdivision Green Run
MLS Listing ID 10534129
Sold Date 06/28/24
Style Contemp
Bedrooms 3
Full Baths 2
Half Baths 1
HOA Fees $36/mo
HOA Y/N Yes
Year Built 1979
Annual Tax Amount $2,625
Property Description
Lay your worries aside in this lovely and freshly renovated 3-bedroom, 2.5-bath home tucked away in a cul de sac and conveniently located in the heart of Virginia Beach. Enjoy your all new spacious kitchen with granite countertops and all new stainless steel appliances, including a deluxe GE Profile dishwasher. All new flooring throughout; luxury vinyl plank downstairs and bathrooms, and carpet upstairs. Fresh paint throughout. All new windows, new rear sliding glass door, plus new storm door in front. All new vanities, toilets, and refinished baths. All new roof. HVAC is still young, blows ice cold, and professionally maintained. Master bedroom with en-suite bathroom and walk-in closet. Enjoy a cozy fire inside with your wood burning fireplace, or take in the outdoors with your spacious fully-fenced in backyard with plenty of shade. Enjoy the community pool, parks, and other amenities. Friendly neighbors! *Some photos are virtually staged.
Location
State VA
County Virginia Beach
Area 47 - South Central 2 Virginia Beach
Zoning PDH1
Rooms
Other Rooms Breakfast Area, Foyer, PBR with Bath, Pantry, Porch
Interior
Interior Features Fireplace Wood
Hot Water Electric
Heating Heat Pump
Cooling Central Air
Flooring Carpet, Laminate/LVP
Fireplaces Number 1
Appliance Dishwasher, Dryer, Microwave, Elec Range, Washer
Exterior
Garage Garage Att 1 Car, Driveway Spc
Garage Description 1
Fence Back Fenced, Full, Privacy
Pool No Pool
Amenities Available Clubhouse, Playgrounds, Pool
Waterfront Description Not Waterfront
Roof Type Asphalt Shingle
Parking Type Garage Att 1 Car, Driveway Spc
Building
Story 2.0000
Foundation Slab
Sewer City/County
Water City/County
Schools
Elementary Schools Parkway Elementary
Middle Schools Larkspur Middle
High Schools Green Run
Others
Senior Community No
Ownership Simple
Disclosures Disclosure Statement
Special Listing Condition Disclosure Statement
Read Less Info
Want to know what your home might be worth? Contact us for a FREE valuation!

Our team is ready to help you sell your home for the highest possible price ASAP

© 2024 REIN, Inc. Information Deemed Reliable But Not Guaranteed
Bought with The Real Estate Group







