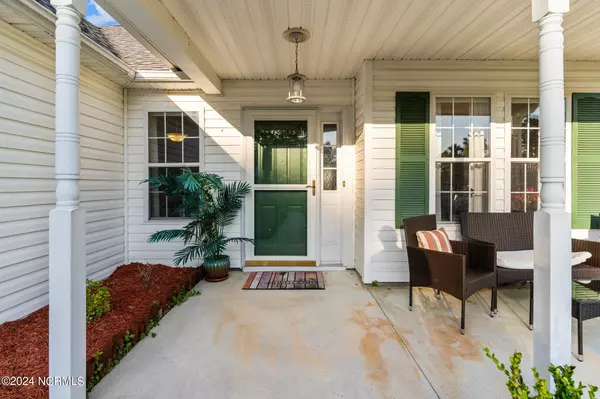$325,000
$325,000
For more information regarding the value of a property, please contact us for a free consultation.
3 Beds
2 Baths
1,538 SqFt
SOLD DATE : 07/09/2024
Key Details
Sold Price $325,000
Property Type Single Family Home
Sub Type Single Family Residence
Listing Status Sold
Purchase Type For Sale
Square Footage 1,538 sqft
Price per Sqft $211
Subdivision Olde Towne
MLS Listing ID 100443471
Sold Date 07/09/24
Style Wood Frame
Bedrooms 3
Full Baths 2
HOA Y/N No
Originating Board North Carolina Regional MLS
Year Built 1997
Annual Tax Amount $1,520
Lot Size 0.255 Acres
Acres 0.26
Lot Dimensions 73x127x94x140
Property Description
Welcome to your new home! This charming property offers a perfect blend of comfort and style. Situated in a tranquil neighborhood, this house features 3 bedrooms and 2 bathrooms, ideal for families or those looking for extra space.
Step inside to discover a beautifully updated kitchen boasting brand new stainless steel appliances, including a state-of-the-art refrigerator, stove, and dishwasher. The spacious countertops and sleek cabinetry provide ample storage and workspace for all your culinary adventures.
The living area is warm and inviting, with plenty of natural light streaming through large windows. Enjoy cozy evenings by the fireplace or host gatherings in the generous dining room.
Outside, the backyard is a private oasis, perfect for relaxing or entertaining. The landscaping is meticulously maintained, offering a serene retreat.
Located close to schools, parks, and shopping, this home is not to be missed. Schedule a tour today and envision yourself living in this wonderful space!
Location
State NC
County Brunswick
Community Olde Towne
Zoning R-10
Direction 74/76 to 133 South towards Southport, first right on Blackwell, left on Chappell Loop, left on Eastwood, left on Pine Branches, home on the left.
Location Details Mainland
Rooms
Basement None
Primary Bedroom Level Primary Living Area
Interior
Interior Features Master Downstairs, Ceiling Fan(s), Pantry, Walk-in Shower, Walk-In Closet(s)
Heating Electric, Forced Air, Heat Pump
Cooling Central Air
Flooring LVT/LVP, Carpet, Tile
Window Features Blinds
Appliance Stove/Oven - Electric, Microwave - Built-In, Dishwasher
Laundry In Hall
Exterior
Garage Attached, Paved
Garage Spaces 2.0
Waterfront No
Roof Type Architectural Shingle
Porch Patio, Porch
Parking Type Attached, Paved
Building
Story 1
Foundation Slab
Sewer Municipal Sewer
Water Municipal Water
New Construction No
Others
Tax ID 048bd001
Acceptable Financing Cash, Conventional, FHA, VA Loan
Listing Terms Cash, Conventional, FHA, VA Loan
Special Listing Condition None
Read Less Info
Want to know what your home might be worth? Contact us for a FREE valuation!

Our team is ready to help you sell your home for the highest possible price ASAP








