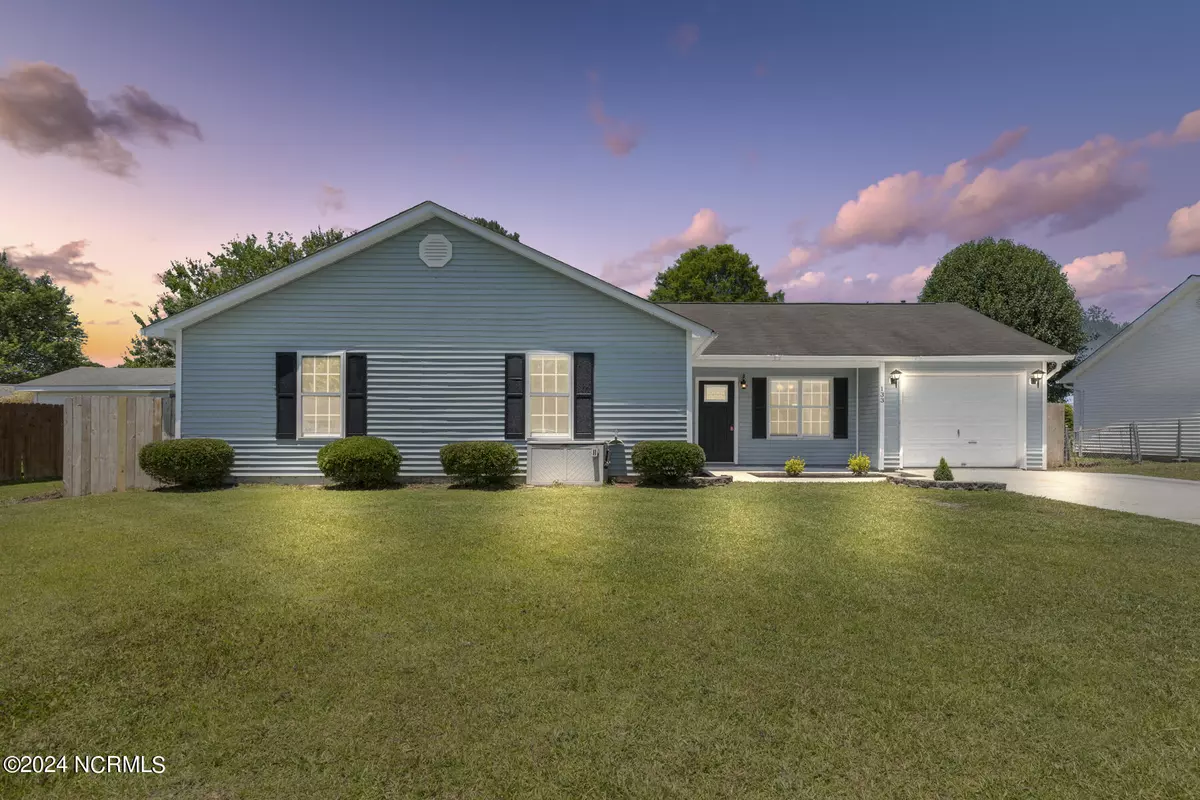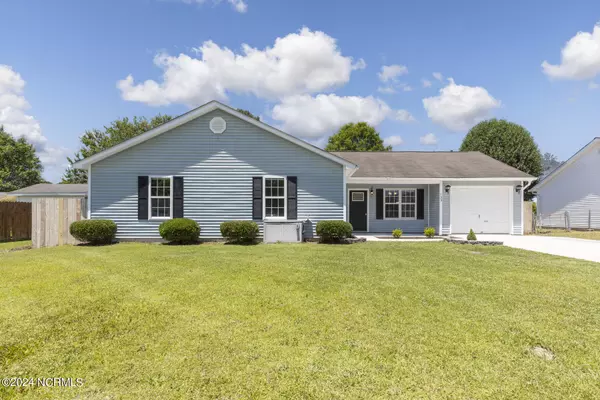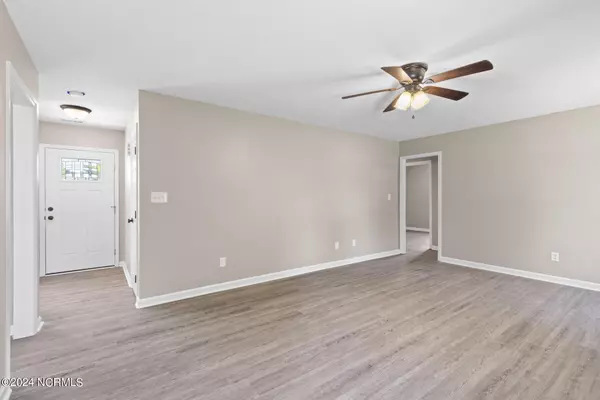$245,000
$249,900
2.0%For more information regarding the value of a property, please contact us for a free consultation.
4 Beds
2 Baths
1,417 SqFt
SOLD DATE : 07/09/2024
Key Details
Sold Price $245,000
Property Type Single Family Home
Sub Type Single Family Residence
Listing Status Sold
Purchase Type For Sale
Square Footage 1,417 sqft
Price per Sqft $172
Subdivision Horse Creek Farms
MLS Listing ID 100440396
Sold Date 07/09/24
Style Wood Frame
Bedrooms 4
Full Baths 2
HOA Y/N No
Originating Board North Carolina Regional MLS
Year Built 1993
Lot Size 9,583 Sqft
Acres 0.22
Lot Dimensions irregular
Property Description
Completely Updated in May of 2024 includes the following New LVP in every room, New Whole House Paint, New Water Heater, New bathroom Vanities and Fixtures, New Garage Door Opener and More. You must see this 4 Bedroom 2 bath home in Horse Creek Farm Subdivision. The kitchen is stunning and was just remodeled a little bit ago with an adequate amount of counter space and modern appliances. The living room is spacious with a fireplace, perfect for relaxing or entertaining guests. Speaking of entertaining guests, you can have a good time with friends or just enjoy your privacy with the wooden fence around the backyard! The master bedroom is a sight to see with a walk-in closet and private bathroom. There's so much potential in this home! Schedule a showing today!
Location
State NC
County Onslow
Community Horse Creek Farms
Zoning R10
Direction From Piney Green Road to Rocky Run Rd, left into Horse Creek Farms. Home is on the left.
Location Details Mainland
Rooms
Primary Bedroom Level Primary Living Area
Interior
Interior Features Ceiling Fan(s), Walk-In Closet(s)
Heating Electric, Heat Pump
Cooling Central Air
Window Features Blinds
Appliance Stove/Oven - Electric, Refrigerator, Microwave - Built-In, Dishwasher
Exterior
Garage On Site
Garage Spaces 1.0
Waterfront No
Roof Type Shingle
Porch Patio
Parking Type On Site
Building
Story 1
Foundation Slab
Sewer Community Sewer
Water Municipal Water
New Construction No
Others
Tax ID 1126a-103
Acceptable Financing Cash, Conventional, FHA, VA Loan
Listing Terms Cash, Conventional, FHA, VA Loan
Special Listing Condition None
Read Less Info
Want to know what your home might be worth? Contact us for a FREE valuation!

Our team is ready to help you sell your home for the highest possible price ASAP








