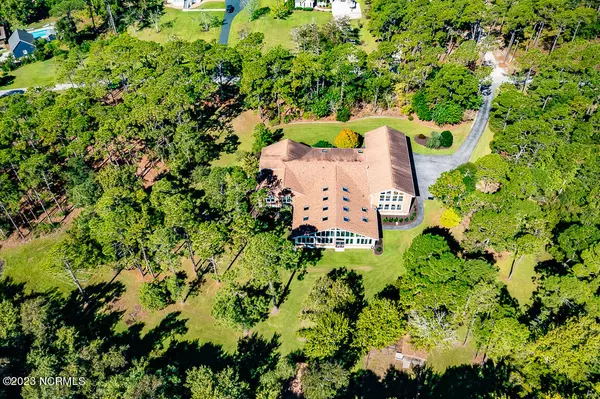$889,000
$944,900
5.9%For more information regarding the value of a property, please contact us for a free consultation.
3 Beds
5 Baths
8,511 SqFt
SOLD DATE : 07/09/2024
Key Details
Sold Price $889,000
Property Type Single Family Home
Sub Type Single Family Residence
Listing Status Sold
Purchase Type For Sale
Square Footage 8,511 sqft
Price per Sqft $104
Subdivision Deep Bay
MLS Listing ID 100405870
Sold Date 07/09/24
Style Wood Frame
Bedrooms 3
Full Baths 4
Half Baths 1
HOA Fees $200
HOA Y/N Yes
Originating Board North Carolina Regional MLS
Year Built 1992
Lot Size 2.020 Acres
Acres 2.02
Lot Dimensions 355x320x190x363
Property Description
Tucked away just outside of town is this incredible custom built home. 6000+ sq ft sprawling over gorgeous grounds.
Sitting on just over 2 acres of meticulously manicured landscaping
Whether you enjoy hosting a large crowd or just want an exquisite home to call your own you won't want to miss out on the opportunity to call this unique property your own.
Heated for year round enjoyment is this exotic Solarium. Filled with live tropical foilage,1 of 2 koi ponds on the grounds and skylights gleaming natural light. This space will leave you feeling like you're inside your own private, exotic aviary!
Inside, the beautiful hardwood floors through the main living area lead to the gourmet kitchen with an oversized island, gas cook top,gorgeous hood and plenty of unique features like the built in bread box & pull out shelving. All attest to the custom design of this lavish home.
Gorgeous floor to ceiling windows and a beautiful wooden beam adorns the vaulted ceiling in the great room.A catwalk allows for easy opening of drapery. Upstairs, a large open loft area, 2 brms & a full bath.
The formal dining room features picturesque windows and custom dining set conveys.
The large primary br, 3 additinal baths, & an office (used as a guest br) are on of the lower level. *PLUS* 'IN LAW SUITE'!
(Handicap accessible-& Ramp located in garage will convey) This space comes complete with its own separate kitchen, laundry and living area.. No expense was spared in the newly renovated en suite either. Which features an oversized walk in tile shower, rainfall showerhead, side spraying jets, double vanity with quartz countertops and of course a gorgeous claw foot tub to complete the ensemble.
Must see to truly appreciate!!!
Location
State NC
County Carteret
Community Deep Bay
Zoning residential
Direction Heading East on Hwy 24 towards Morehead City, turn Right onto Deep Bay Dr. (first street on the right past Hibbs road intersection.) House will be on the left hand side.
Location Details Mainland
Rooms
Other Rooms Shed(s), See Remarks, Storage, Workshop
Basement Other, Crawl Space
Primary Bedroom Level Primary Living Area
Interior
Interior Features Intercom/Music, Mud Room, Workshop, In-Law Floorplan, Generator Plug, Bookcases, Kitchen Island, Master Downstairs, 2nd Kitchen, 9Ft+ Ceilings, Apt/Suite, Vaulted Ceiling(s), Ceiling Fan(s), Pantry, Skylights, Walk-in Shower, Wet Bar, Walk-In Closet(s)
Heating Other-See Remarks, Heat Pump, Electric
Cooling Central Air
Flooring Carpet, Tile, Vinyl, Wood
Fireplaces Type None
Fireplace No
Window Features Blinds
Appliance See Remarks, Water Softener, Wall Oven, Dishwasher, Cooktop - Gas, Bar Refrigerator
Laundry Inside
Exterior
Garage Golf Cart Parking, Attached, Asphalt, Garage Door Opener
Garage Spaces 3.0
Waterfront No
Roof Type Shingle
Accessibility Accessible Doors, Accessible Entrance, Accessible Hallway(s), Accessible Approach with Ramp, Accessible Full Bath
Porch Covered, Deck, Enclosed, Porch, See Remarks
Parking Type Golf Cart Parking, Attached, Asphalt, Garage Door Opener
Building
Story 2
Foundation Block
Sewer Septic On Site
Water Well
New Construction No
Others
Tax ID 633604530088000
Acceptable Financing Cash, Conventional, VA Loan
Listing Terms Cash, Conventional, VA Loan
Special Listing Condition None
Read Less Info
Want to know what your home might be worth? Contact us for a FREE valuation!

Our team is ready to help you sell your home for the highest possible price ASAP








