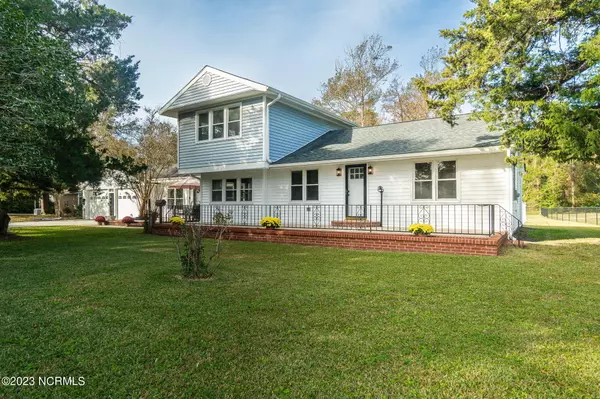$365,000
$375,000
2.7%For more information regarding the value of a property, please contact us for a free consultation.
3 Beds
3 Baths
2,425 SqFt
SOLD DATE : 07/09/2024
Key Details
Sold Price $365,000
Property Type Single Family Home
Sub Type Single Family Residence
Listing Status Sold
Purchase Type For Sale
Square Footage 2,425 sqft
Price per Sqft $150
Subdivision Not In Subdivision
MLS Listing ID 100415296
Sold Date 07/09/24
Style Wood Frame
Bedrooms 3
Full Baths 3
HOA Y/N No
Originating Board North Carolina Regional MLS
Year Built 1960
Annual Tax Amount $973
Lot Size 0.286 Acres
Acres 0.29
Lot Dimensions 111 X 211 X IRR X IRR
Property Description
MOTIVATED SELLER!!!! LISTED BELOW APPRAISED VALIUE!!! Extra parking/turnaround area installed to avoid backing out of driveway. REMODELED TREASURE. 3-bedroom 3 bath home. A large bonus room with a full bath. Walking distance to Big Rock Stadiem, shopping and restaurants. Oversized attached garage. New electrical system (wiring, breakers, outlets, lights). New HVAC systems (3 units, zoned temp control, ducts). New plumbing system (all pipes, showers/tubs, fixtures). Upgraded conditioned crawl space (new vapor barrier and climate control). New Architectural shingles roof and gutters with the exception of the upper roof which was newer. New kitchen with granite counter tops, island and appliances. New laundry area with new washer and dryer. All new interior wall covering sheet rock, insulation, trim with the exception of the tongue and groove historical reclaimed wood in the Great Room. New tile and LVP flooring with the exception of the beautiful hard wood floors in two bedrooms that have been refinished. New vinyl siding on the front and side. Appraisal available upon request which includes survey/ inspection information
Location
State NC
County Carteret
Community Not In Subdivision
Zoning Residential
Direction Arrendal Street to 20th street turn North. Turn left onto Mayberry. House located in the curve. Sign in yard.
Location Details Mainland
Rooms
Basement Crawl Space, None
Primary Bedroom Level Primary Living Area
Interior
Interior Features Kitchen Island, Master Downstairs
Heating Electric, Forced Air
Cooling Central Air
Flooring LVT/LVP, Tile, Wood
Window Features Thermal Windows
Appliance Washer, Stove/Oven - Electric, Refrigerator, Microwave - Built-In, Dryer, Dishwasher
Laundry Hookup - Dryer, Washer Hookup
Exterior
Garage Concrete
Garage Spaces 2.0
Utilities Available Municipal Sewer Available, Municipal Water Available, Natural Gas Available
Waterfront No
Roof Type Composition
Accessibility None
Porch Porch
Parking Type Concrete
Building
Story 1
Sewer Septic On Site
Water Well
New Construction No
Others
Tax ID 637608973846000
Acceptable Financing Cash, Conventional
Listing Terms Cash, Conventional
Special Listing Condition None
Read Less Info
Want to know what your home might be worth? Contact us for a FREE valuation!

Our team is ready to help you sell your home for the highest possible price ASAP








