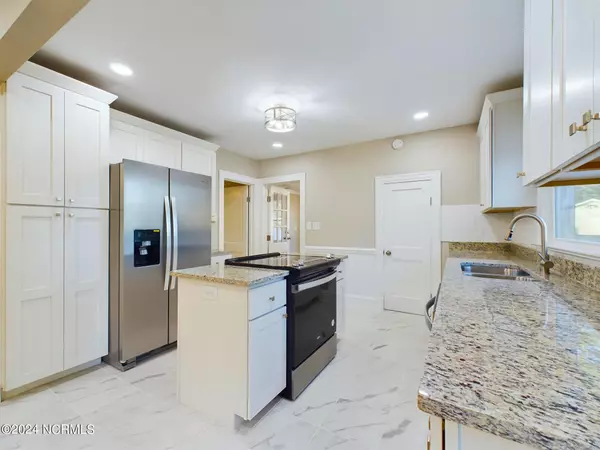$190,000
$190,000
For more information regarding the value of a property, please contact us for a free consultation.
2 Beds
3 Baths
1,459 SqFt
SOLD DATE : 07/11/2024
Key Details
Sold Price $190,000
Property Type Single Family Home
Sub Type Single Family Residence
Listing Status Sold
Purchase Type For Sale
Square Footage 1,459 sqft
Price per Sqft $130
Subdivision Not In Subdivision
MLS Listing ID 100428439
Sold Date 07/11/24
Style Wood Frame
Bedrooms 2
Full Baths 3
HOA Y/N No
Originating Board North Carolina Regional MLS
Year Built 1950
Annual Tax Amount $518
Lot Size 0.330 Acres
Acres 0.33
Lot Dimensions 80 X 200
Property Description
Back on the market, buyer's financing fell through! This beautifully remodeled, multi-level, 2 bedroom 3 bathroom home boasts an open concept with all new 2023 updates including, but not limited to: Water heater, septic tank, windows, granite countertops, stainless steel appliances, ceramic tile flooring, refinished original hardwood floors, beautiful kitchen island, kitchen pantry, soft close custom kitchen cabinets and drawers, ceiling fans in each bedroom, and much more! This home features a sunroom, bonus area upstairs with its own private bathroom, 2 car garage with an additional workshed attached to the back of the garage, and all bedrooms on the main level. This is definitely a must see!
Location
State NC
County Nash
Community Not In Subdivision
Zoning Residential
Direction Take exit 466 for Winstead Avenue. Turn left onto N Winstead Avenue. Turn right onto NC-43 S/Benvenue Road. Home is located on the left.
Location Details Mainland
Rooms
Basement Crawl Space
Primary Bedroom Level Primary Living Area
Interior
Interior Features Master Downstairs, Ceiling Fan(s), Walk-in Shower
Heating Heat Pump, Natural Gas
Cooling Central Air
Flooring Carpet, Tile, Wood
Appliance Refrigerator, Range, Ice Maker, Dishwasher
Laundry Inside
Exterior
Garage Concrete, On Site
Garage Spaces 2.0
Utilities Available Water Connected
Waterfront No
Roof Type Architectural Shingle
Porch Open, Deck
Parking Type Concrete, On Site
Building
Story 2
Sewer Septic On Site
New Construction No
Others
Tax ID 3851-09-05-8481
Acceptable Financing Cash, Conventional, FHA, VA Loan
Listing Terms Cash, Conventional, FHA, VA Loan
Special Listing Condition None
Read Less Info
Want to know what your home might be worth? Contact us for a FREE valuation!

Our team is ready to help you sell your home for the highest possible price ASAP








