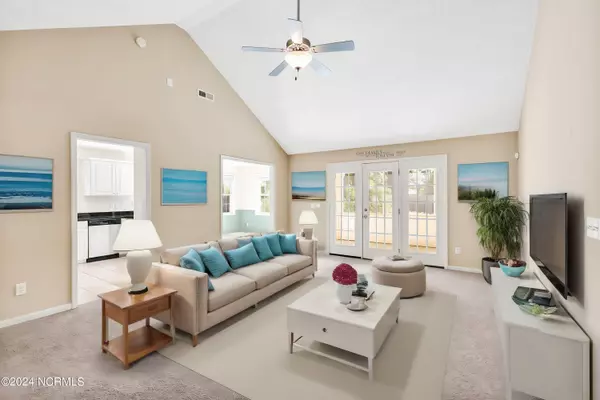$385,000
$385,000
For more information regarding the value of a property, please contact us for a free consultation.
3 Beds
2 Baths
1,476 SqFt
SOLD DATE : 07/10/2024
Key Details
Sold Price $385,000
Property Type Single Family Home
Sub Type Single Family Residence
Listing Status Sold
Purchase Type For Sale
Square Footage 1,476 sqft
Price per Sqft $260
Subdivision Daniels Trace
MLS Listing ID 100441321
Sold Date 07/10/24
Style Wood Frame
Bedrooms 3
Full Baths 2
HOA Fees $1,800
HOA Y/N Yes
Originating Board North Carolina Regional MLS
Year Built 2005
Annual Tax Amount $1,314
Lot Size 0.336 Acres
Acres 0.34
Lot Dimensions 93x33x20x168x84x200
Property Description
Nestled in the sought-after Daniel Trace community, this charming three-bedroom, two-bathroom home offers a serene park-like setting that's sure to captivate. Boasting a welcoming front porch, this meticulously maintained brick ranch-style residence is move-in ready. Situated on a tranquil street with convenient access to a peaceful common area and community walking trail, the airy floorplan features high ceilings and ample natural light throughout. The kitchen showcases elegant granite countertops, stainless steel appliances, white cabinetry, and a delightful dining area. The expansive primary bedroom boasts vaulted ceilings and an en-suite bathroom with double vanity, shower-tub combo, and a generous walk-in closet. Additional spacious bedrooms share a well-appointed hallway bathroom. Enjoy the highlight of the home - a relaxing screened porch overlooking the expansive fenced backyard. Additional amenities include a laundry room, two-car garage with bonus storage, parking patio, and mature landscaping. If serenity is what you seek, your search ends here.
Location
State NC
County New Hanover
Community Daniels Trace
Zoning R-15
Direction North on College Road, right onto Murrayville Road, left onto Misty Oak Lane.
Location Details Mainland
Rooms
Primary Bedroom Level Primary Living Area
Interior
Interior Features Master Downstairs, Vaulted Ceiling(s), Ceiling Fan(s), Pantry, Walk-In Closet(s)
Heating Electric, Forced Air
Cooling Central Air
Fireplaces Type None
Fireplace No
Window Features Blinds
Appliance Stove/Oven - Electric, Microwave - Built-In, Dishwasher
Laundry Inside
Exterior
Garage Concrete, On Site
Garage Spaces 2.0
Waterfront No
Roof Type Shingle
Porch Covered, Patio, Porch, Screened
Parking Type Concrete, On Site
Building
Lot Description Cul-de-Sac Lot
Story 1
Foundation Slab
Sewer Municipal Sewer
Water Municipal Water
New Construction No
Others
Tax ID R03507-001-090-000
Acceptable Financing Cash, Conventional, FHA, VA Loan
Listing Terms Cash, Conventional, FHA, VA Loan
Special Listing Condition None
Read Less Info
Want to know what your home might be worth? Contact us for a FREE valuation!

Our team is ready to help you sell your home for the highest possible price ASAP








