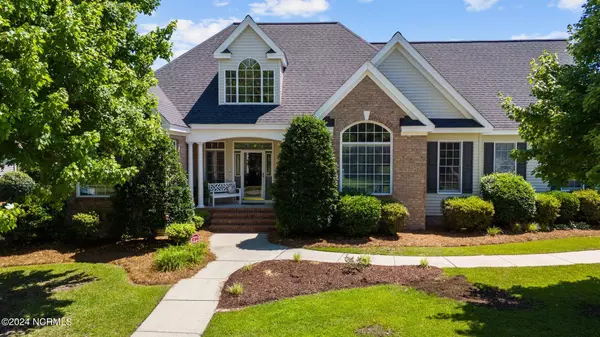$459,000
$449,900
2.0%For more information regarding the value of a property, please contact us for a free consultation.
4 Beds
3 Baths
2,735 SqFt
SOLD DATE : 07/12/2024
Key Details
Sold Price $459,000
Property Type Single Family Home
Sub Type Single Family Residence
Listing Status Sold
Purchase Type For Sale
Square Footage 2,735 sqft
Price per Sqft $167
Subdivision Farrington
MLS Listing ID 100449477
Sold Date 07/12/24
Style Wood Frame
Bedrooms 4
Full Baths 3
HOA Y/N No
Originating Board North Carolina Regional MLS
Year Built 2000
Annual Tax Amount $3,459
Lot Size 0.390 Acres
Acres 0.39
Lot Dimensions Front 109' x Left 152' x Right 150' x Rear 119'
Property Description
This truly adorable home, located in Farrington- just off Corey Rd, in the Wintergreen, Hope, Conley school district, is absolutely beautiful and in move in condition. Offering over 2,700 sq ft, 3 bedrooms- 2 full baths down, 4th bedroom/bonus room up with a 3rd full bath. Lots of hardwood floors through out most of the home, it also offers arched doorways with fluted moldings, You will enjoy the Bosch kitchen appliances, the granite tops- plus the laundry room has a mud sink. The family room has a cathedral ceiling, recessed lighting, and a 2 sided fireplace which is shared with the gorgeous sunroom on the rear. You will also love the plantation shutters adorning all of the windows! Many updates have already been made- including new roof, new HVAC, new tankless water heater, new garage door opener. The rear of this home offers a large raised patio, fenced in rear for the kids and the pups, plus a detached 24' x 20' garage with lots of work space! Finally- your storage problem is resolved- this home offer 2 large walk-in attic spaces plus a 3rd attic with a pull down stairs. Wheelchair ramp conveys in the garage. Do not miss this one- you can see it today!
Location
State NC
County Pitt
Community Farrington
Zoning RA20
Direction From Arlington Blvd- turn right on Firetower Rd, turn left on Corey Rd- turn left into the 2nd entrance of Farrington-Trafalgar Dr- house will be on your right.
Location Details Mainland
Rooms
Other Rooms Second Garage, Storage, Workshop
Basement Crawl Space
Primary Bedroom Level Primary Living Area
Interior
Interior Features Foyer, Mud Room, Solid Surface, Whirlpool, Workshop, Bookcases, Master Downstairs, 9Ft+ Ceilings, Ceiling Fan(s), Central Vacuum, Walk-in Shower, Walk-In Closet(s)
Heating Gas Pack, Heat Pump, Fireplace Insert, Electric, Forced Air, Natural Gas
Cooling Central Air
Flooring Carpet, Tile, Wood
Fireplaces Type Gas Log
Fireplace Yes
Window Features Thermal Windows
Appliance Stove/Oven - Electric, Refrigerator, Microwave - Built-In, Ice Maker, Humidifier/Dehumidifier, Double Oven, Disposal
Laundry Hookup - Dryer, Washer Hookup
Exterior
Exterior Feature Irrigation System
Garage Additional Parking, Concrete, Garage Door Opener, Lighted, Off Street
Garage Spaces 3.0
Utilities Available Water Connected, Sewer Connected, Natural Gas Connected
Waterfront No
Roof Type Architectural Shingle
Accessibility Accessible Entrance, Accessible Hallway(s), Accessible Approach with Ramp
Porch Open, Covered, Patio, Porch
Parking Type Additional Parking, Concrete, Garage Door Opener, Lighted, Off Street
Building
Lot Description Interior Lot, Wooded
Story 2
Structure Type Irrigation System
New Construction No
Others
Tax ID 062080
Acceptable Financing Cash, Conventional, FHA, VA Loan
Listing Terms Cash, Conventional, FHA, VA Loan
Special Listing Condition None
Read Less Info
Want to know what your home might be worth? Contact us for a FREE valuation!

Our team is ready to help you sell your home for the highest possible price ASAP








