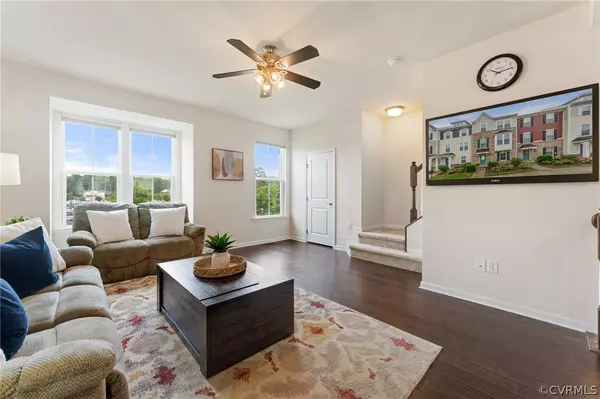$400,000
$405,000
1.2%For more information regarding the value of a property, please contact us for a free consultation.
3 Beds
3 Baths
2,131 SqFt
SOLD DATE : 07/12/2024
Key Details
Sold Price $400,000
Property Type Townhouse
Sub Type Townhouse
Listing Status Sold
Purchase Type For Sale
Square Footage 2,131 sqft
Price per Sqft $187
Subdivision Crofton Village At Charter Colony
MLS Listing ID 2412131
Sold Date 07/12/24
Style Row House
Bedrooms 3
Full Baths 2
Half Baths 1
Construction Status Actual
HOA Fees $151/mo
HOA Y/N Yes
Year Built 2017
Annual Tax Amount $3,273
Tax Year 2023
Lot Size 1,812 Sqft
Acres 0.0416
Property Description
Price Improvement of $10,000! Welcome to this impeccably maintained townhome in the heart of Crofton Village at Charter Colony. Built in 2017, all mechanical systems operate like new. This charming home offers a perfect blend of comfort and style, featuring 3 bedrooms, 2.5 bathrooms, and an office/flex room on the first floor. The open floor plan seamlessly connects the living, dining, and kitchen areas, creating an inviting atmosphere for gatherings. Recessed lighting throughout enhances the inviting atmosphere. Step outside to enjoy your own private deck, ideal for outdoor living. The property also includes a private driveway and a two-car garage, providing ample parking and storage. The primary bedroom boasts an en-suite bathroom and a walk-in closet with plenty of storage space. Conveniently located within walking distance to restaurants, Publix grocery store, boutique stores, and more, this home offers easy access to all amenities. Charter Colony also boasts three pools, tennis courts, and Crofton Village has an expansive courtyard. Additionally, it is moments away from Route 288 and Powhite Parkway, allowing quick access to all of Midlothian, Short Pump, and the City of Richmond. Don't miss the opportunity to make this Midlothian gem your new home. Schedule your showing today!
Location
State VA
County Chesterfield
Community Crofton Village At Charter Colony
Area 62 - Chesterfield
Interior
Heating Heat Pump, Natural Gas
Cooling Heat Pump
Exterior
Garage Attached
Garage Spaces 2.0
Pool None
Waterfront No
Roof Type Asphalt
Parking Type Attached, Garage
Garage Yes
Building
Story 3
Sewer Public Sewer
Water Public
Architectural Style Row House
Level or Stories Three Or More
Structure Type Brick,HardiPlank Type,Wood Siding
New Construction No
Construction Status Actual
Schools
Elementary Schools Watkins
Middle Schools Midlothian
High Schools Midlothian
Others
Tax ID 726-70-74-07-400-000
Ownership Individuals
Financing Conventional
Read Less Info
Want to know what your home might be worth? Contact us for a FREE valuation!

Our team is ready to help you sell your home for the highest possible price ASAP

Bought with United Real Estate Richmond







