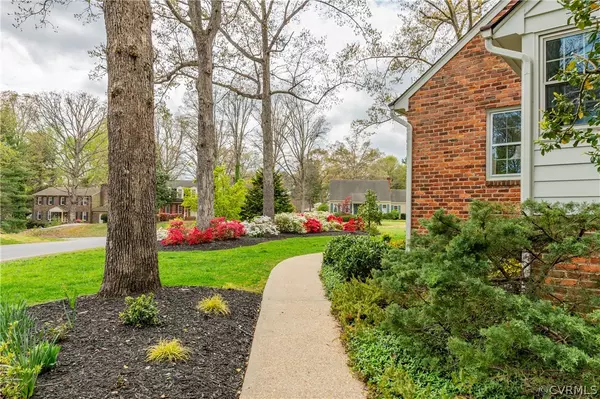$500,000
$450,000
11.1%For more information regarding the value of a property, please contact us for a free consultation.
4 Beds
3 Baths
2,930 SqFt
SOLD DATE : 07/11/2024
Key Details
Sold Price $500,000
Property Type Single Family Home
Sub Type Single Family Residence
Listing Status Sold
Purchase Type For Sale
Square Footage 2,930 sqft
Price per Sqft $170
Subdivision Meadowbrook West
MLS Listing ID 2414155
Sold Date 07/11/24
Style Tri-Level
Bedrooms 4
Full Baths 2
Half Baths 1
Construction Status Actual
HOA Y/N No
Year Built 1969
Annual Tax Amount $3,193
Tax Year 2023
Lot Size 0.455 Acres
Acres 0.455
Property Description
A rare absolute stunner of a home in quiet Meadowbrook West, ca. 1969. Pulling up to the nearly 1/2 acre corner lot, you will immediately be taken aback by the stunning curb appeal with its lush landscaping and shady trees, and well-maintained exterior of the home. Stroll down the walkway to the front door and step inside, and the wow factor continues. The main level offers a wide open living space, beginning with a flexible living room filled with light, completely open to the enormous kitchen, perfect for hosting guests. The kitchen boasts high end timeless design, granite counters, a custom island with additional sink, beverage fridge, and ice maker, and upgraded stainless or cabinet-integrated appliances. From here, you'll find your new favorite space in the heated and cooled sunroom, surrounded by bookshelves and offering the first views of the gorgeous back yard. Head down a few steps where you will find a massive family room space with contemporary wide plank maple flooring and gas fireplace. You'll also find a spacious office with built-in desk feature, laundry room, garage and deck access, and a powder room on this floor before heading up to level 2 where you will find a full hall bath and 3 spacious bedrooms - perfect for all the kids! Head up a few more steps where you will find your private owners' retreat. At the top of the stairs you will find your dream en suite to the left, featuring marble double vanity and luxurious custom shower. To your right, you'll find a dressing room which leads to your walk-in closet. The bedroom itself offers a massive footprint, seating area, and a gorgeous custom wallpaper accent. The pièce de résistance of this home is in the back yard, full of designed natural privacy and lush greenery, and offering the outdoor entertaining area of your dreams in the huge deck, including a built-in pergola! Don't miss out on this beauty - schedule your showing today!
Location
State VA
County Chesterfield
Community Meadowbrook West
Area 52 - Chesterfield
Interior
Interior Features Bookcases, Built-in Features, Ceiling Fan(s), Separate/Formal Dining Room, Double Vanity, Eat-in Kitchen, Granite Counters, Kitchen Island, Bath in Primary Bedroom, Cable TV, Walk-In Closet(s), Window Treatments
Heating Forced Air, Natural Gas
Cooling Central Air, Attic Fan
Flooring Wood
Fireplaces Number 1
Fireplaces Type Gas, Masonry
Fireplace Yes
Window Features Storm Window(s),Window Treatments
Appliance Built-In Oven, Double Oven, Dryer, Dishwasher, Exhaust Fan, Gas Cooking, Disposal, Ice Maker, Microwave, Oven, Refrigerator, Range Hood, Washer
Exterior
Exterior Feature Deck, Paved Driveway
Garage Attached
Garage Spaces 2.0
Pool None
Waterfront No
Roof Type Asphalt
Porch Front Porch, Deck
Parking Type Attached, Basement, Direct Access, Driveway, Garage, Paved, Garage Faces Rear
Garage Yes
Building
Story 2
Foundation Slab
Sewer Public Sewer
Water Public
Architectural Style Tri-Level
Level or Stories Two, Multi/Split
Structure Type Brick,Hardboard
New Construction No
Construction Status Actual
Schools
Elementary Schools Falling Creek
Middle Schools Falling Creek
High Schools Meadowbrook
Others
Tax ID 780-69-15-51-100-000
Ownership Individuals
Security Features Smoke Detector(s)
Financing VA
Read Less Info
Want to know what your home might be worth? Contact us for a FREE valuation!

Our team is ready to help you sell your home for the highest possible price ASAP

Bought with Keller Williams Realty







