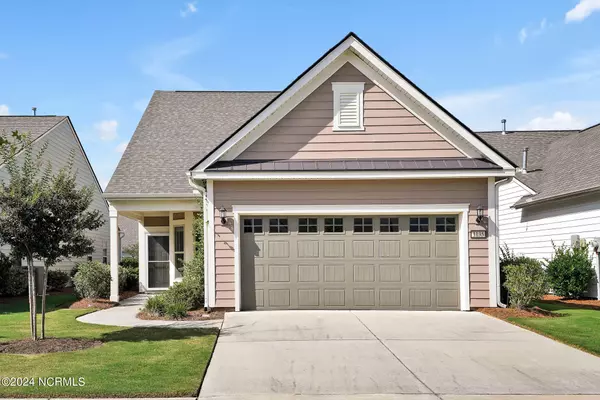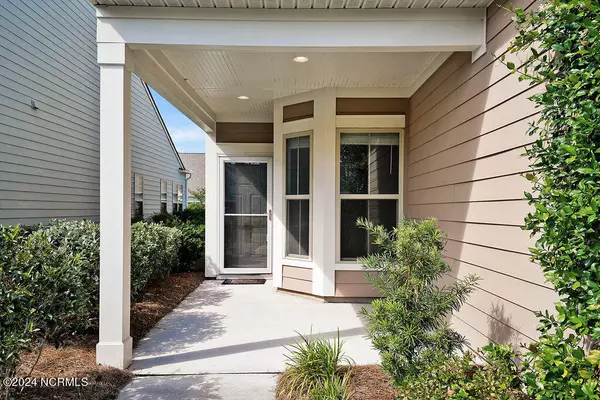$455,000
$449,900
1.1%For more information regarding the value of a property, please contact us for a free consultation.
3 Beds
3 Baths
2,031 SqFt
SOLD DATE : 07/12/2024
Key Details
Sold Price $455,000
Property Type Single Family Home
Sub Type Single Family Residence
Listing Status Sold
Purchase Type For Sale
Square Footage 2,031 sqft
Price per Sqft $224
Subdivision Riverlights - Del Webb
MLS Listing ID 100451291
Sold Date 07/12/24
Style Wood Frame
Bedrooms 3
Full Baths 3
HOA Fees $2,964
HOA Y/N Yes
Originating Board North Carolina Regional MLS
Year Built 2019
Annual Tax Amount $3,116
Lot Size 5,184 Sqft
Acres 0.12
Lot Dimensions 43x120
Property Description
Welcome home to this impeccably maintained and move in ready home located in Dell Webb at Riverlights, Wilmington's Premier 55 and over
community. This adorable home features three bedrooms, an office/flex room, three full bathrooms and upgrades galore. The kitchen features an open floor plan, designer cabinetry, a gas stove and a beautiful oversized island providing an abundance of space. The main living area is filled with lots of natural light, hardwood floors and high ceilings. For your guests there is a private suite upstairs complete with its own living area. If storage is important to you this home has plenty with its two car garage and bonus closet space. The screened porch provides the perfect setting for an afternoon tea. This 55 and older community features a15,000-square-foot amenity center with indoor and outdoor pools, fitness rooms, and tennis, bocce and pickleball courts. Located close to Riverlights Marina Village which features many restaurant and shopping options as well as beautiful walking paths on the water. Make your appointment today.
Location
State NC
County New Hanover
Community Riverlights - Del Webb
Zoning R-7
Direction From downtown Wilmington, continue S on S 3rd St, turn left onto Carolina Beach Rd, turn right onto Independence Blvd, turn left onto River Rd, take 2nd exit at roundabout to continue onto River Rd, turn left onto Wilderness Rd, turn left onto Snowden Rd, the home will be on your right
Location Details Mainland
Rooms
Primary Bedroom Level Primary Living Area
Interior
Interior Features Master Downstairs, 9Ft+ Ceilings, Tray Ceiling(s), Ceiling Fan(s), Pantry, Walk-in Shower, Walk-In Closet(s)
Heating Heat Pump, Natural Gas
Cooling Central Air
Flooring Carpet, Wood
Fireplaces Type None
Fireplace No
Window Features Blinds
Appliance Washer, Refrigerator, Microwave - Built-In, Dryer, Disposal, Dishwasher, Cooktop - Gas
Laundry Inside
Exterior
Garage Off Street, Paved
Garage Spaces 2.0
Waterfront No
Roof Type Shingle
Porch Covered, Patio, Porch, Screened
Parking Type Off Street, Paved
Building
Story 1
Foundation Slab
Sewer Municipal Sewer
Water Municipal Water
New Construction No
Others
Tax ID R07000-006-942-000
Acceptable Financing Cash, Conventional, FHA, VA Loan
Listing Terms Cash, Conventional, FHA, VA Loan
Special Listing Condition None
Read Less Info
Want to know what your home might be worth? Contact us for a FREE valuation!

Our team is ready to help you sell your home for the highest possible price ASAP








