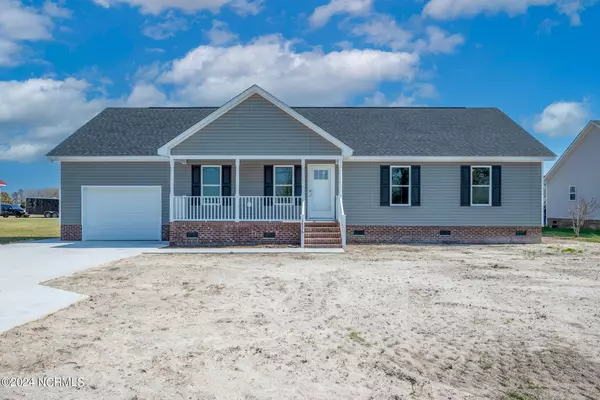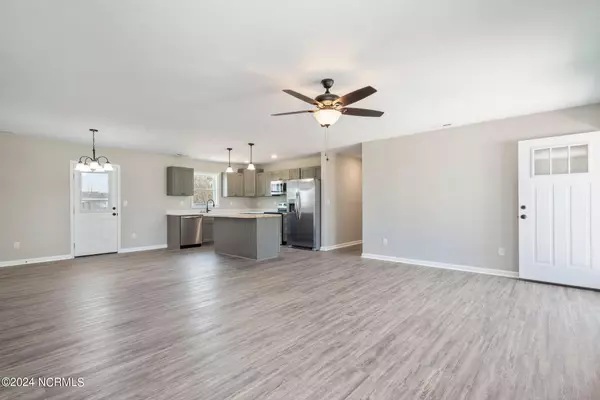$299,000
$299,000
For more information regarding the value of a property, please contact us for a free consultation.
3 Beds
2 Baths
1,407 SqFt
SOLD DATE : 07/12/2024
Key Details
Sold Price $299,000
Property Type Single Family Home
Sub Type Single Family Residence
Listing Status Sold
Purchase Type For Sale
Square Footage 1,407 sqft
Price per Sqft $212
Subdivision Riverwood Ii
MLS Listing ID 100436941
Sold Date 07/12/24
Style Wood Frame
Bedrooms 3
Full Baths 2
HOA Y/N No
Originating Board North Carolina Regional MLS
Year Built 2024
Lot Size 0.490 Acres
Acres 0.49
Lot Dimensions 129 x 153 x 135 x 158
Property Description
Discover this stunning new construction home Nestled on a spacious corner lot, this property offers both tranquility and convenience. Step inside to find an open floor plan that effortlessly combines style and functionality, with a spacious living area that flows seamlessly into the gourmet kitchen. The kitchen is a chef's delight, featuring a butcher block center island, quartz counter tops, full SS kitchen appliance package.. Entertain guests or simply unwind on the expansive 12x12 deck, LVP flooring in the bathrooms, den, kitchen, hallway and laundry, carpet in bedrooms. The primary suite has a luxurious en-suite bath, plus there is an additional full bath, ample space on the front porch for relaxing, Other notable features include a one-car garage with a convenient garage door opener Don't miss your chance to make this exceptional property your forever home. Schedule a showing today!
Location
State NC
County Perquimans
Community Riverwood Ii
Zoning res
Direction FROM 17 S, Right on Creek Drive, Left on Church St, Right on Grubb St, Right on Don Juan Road, Merge onto Stevenson Drive
Location Details Mainland
Rooms
Basement Crawl Space, None
Primary Bedroom Level Primary Living Area
Interior
Interior Features Master Downstairs, Ceiling Fan(s)
Heating Heat Pump, Electric
Flooring LVT/LVP, Carpet
Fireplaces Type None
Fireplace No
Appliance Refrigerator, Microwave - Built-In, Dishwasher, Cooktop - Electric
Laundry In Hall
Exterior
Garage Attached, Garage Door Opener
Garage Spaces 1.0
Pool None
Utilities Available Municipal Water Available
Waterfront No
Waterfront Description None
Roof Type Architectural Shingle
Accessibility None
Porch Deck, Porch
Parking Type Attached, Garage Door Opener
Building
Lot Description Corner Lot
Story 1
Sewer Septic On Site
New Construction Yes
Others
Tax ID 7930848026
Acceptable Financing Cash, Conventional, FHA, USDA Loan, VA Loan
Listing Terms Cash, Conventional, FHA, USDA Loan, VA Loan
Special Listing Condition None
Read Less Info
Want to know what your home might be worth? Contact us for a FREE valuation!

Our team is ready to help you sell your home for the highest possible price ASAP








