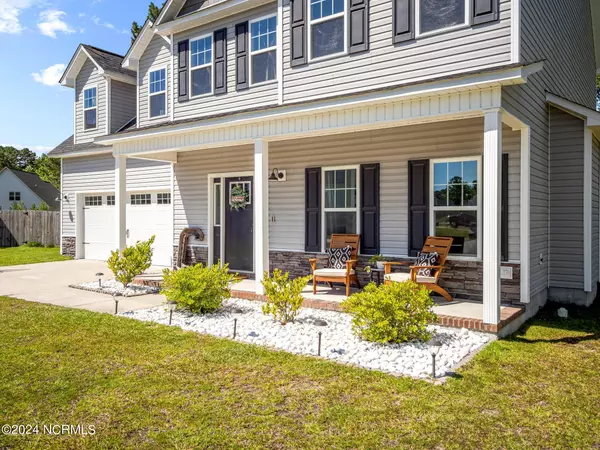$377,000
$379,000
0.5%For more information regarding the value of a property, please contact us for a free consultation.
3 Beds
3 Baths
2,149 SqFt
SOLD DATE : 07/12/2024
Key Details
Sold Price $377,000
Property Type Single Family Home
Sub Type Single Family Residence
Listing Status Sold
Purchase Type For Sale
Square Footage 2,149 sqft
Price per Sqft $175
Subdivision Bridgeport
MLS Listing ID 100446338
Sold Date 07/12/24
Style Wood Frame
Bedrooms 3
Full Baths 2
Half Baths 1
HOA Fees $175
HOA Y/N Yes
Originating Board North Carolina Regional MLS
Year Built 2020
Annual Tax Amount $2,022
Lot Size 0.620 Acres
Acres 0.62
Lot Dimensions 42x202.2x48x177.6x250.8
Property Description
Look no further, this is the one! This meticulously maintained home is located on a large cul-de-sac lot in the highly sought-after neighborhood of Bridgeport. Offering a blend of modern conveniences and timeless charm, this home is perfect for comfortable family living.
Step inside to find a spacious, open concept living area that seamlessly connects the kitchen, dining, and living rooms, perfect for entertaining and everyday living. The kitchen is the heart of the home, featuring an abundance of storage, an oversized pantry, and ample counter space, making it a chef's dream.
Travel upstairs to the primary suite, which includes two closets and a luxurious en-suite bathroom, providing a private retreat for relaxation. Down the hall, you'll find two additional well-appointed bedrooms, perfect for family or guests.
The oversized bonus room offers endless possibilities—ideal for a home office, playroom, or media center. A full bathroom with dual vanities serves the additional bedrooms, making morning routines a breeze. Rounding off the second floor is a conveniently located laundry room to ensures practicality and ease.
Schedule your showing today as this home will surely go fast!
Location
State NC
County Onslow
Community Bridgeport
Zoning R-5
Direction Take Hwy 17 to Old Folkstone Road, turn Left. Take Old Folkstone Road to Breezeway Drive, turn Left, turn right onto Breakwater Dr, Turn left onto Admiral Bend Dr, Turn right onto Coral Reef Ct. House is in Culd-e-sac.
Location Details Mainland
Rooms
Primary Bedroom Level Non Primary Living Area
Interior
Interior Features Kitchen Island, Ceiling Fan(s), Pantry, Walk-in Shower, Walk-In Closet(s)
Heating Electric, Heat Pump
Cooling Central Air
Flooring Carpet, Vinyl
Appliance Stove/Oven - Electric, Microwave - Built-In, Disposal, Dishwasher
Laundry Inside
Exterior
Exterior Feature None
Garage None
Garage Spaces 2.0
Pool None
Waterfront No
Waterfront Description None
Roof Type Architectural Shingle
Accessibility None
Porch Patio, Porch
Parking Type None
Building
Lot Description Cul-de-Sac Lot, Wooded
Story 2
Foundation Slab
Sewer Municipal Sewer
Water Municipal Water
Structure Type None
New Construction No
Others
Tax ID 766e-217
Acceptable Financing Cash, Conventional, FHA, USDA Loan, VA Loan
Listing Terms Cash, Conventional, FHA, USDA Loan, VA Loan
Special Listing Condition None
Read Less Info
Want to know what your home might be worth? Contact us for a FREE valuation!

Our team is ready to help you sell your home for the highest possible price ASAP








