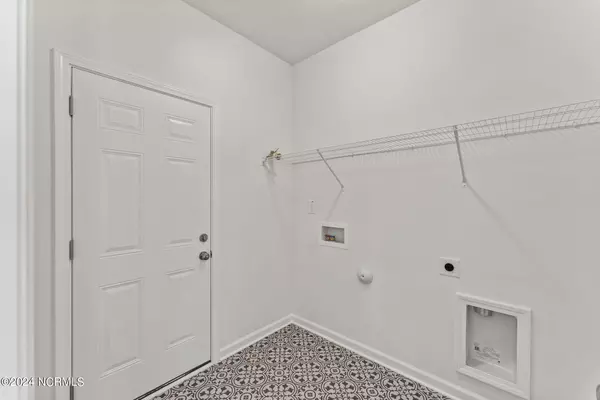$365,000
$367,990
0.8%For more information regarding the value of a property, please contact us for a free consultation.
3 Beds
2 Baths
1,570 SqFt
SOLD DATE : 07/10/2024
Key Details
Sold Price $365,000
Property Type Single Family Home
Sub Type Single Family Residence
Listing Status Sold
Purchase Type For Sale
Square Footage 1,570 sqft
Price per Sqft $232
Subdivision Brookwood
MLS Listing ID 100447077
Sold Date 07/10/24
Style Wood Frame
Bedrooms 3
Full Baths 2
HOA Fees $740
HOA Y/N Yes
Originating Board North Carolina Regional MLS
Year Built 2024
Annual Tax Amount $227
Lot Size 0.620 Acres
Acres 0.62
Lot Dimensions 106x274x118x200
Property Description
READY NOW! Discover the Newton, a masterfully crafted one-level home nestled on a sprawling homesite exceeding 0.6 acres. The tranquil backyard borders a lush, wooded expanse, creating a serene retreat. The spacious kitchen features a center island, quartz counters and opens to the dining area and family room. A large primary suite at the rear of the home includes a WIC and private bath with walk-in shower and double vanity. Two additional bedrooms, a full bath and laundry room complete this floorplan. A patio off the dining area offers wonderful space for outdoor entertaining! We can't forget about the 3RD CAR GARAGE! Welcome to Brookwood, a brand-new community in Moore County, NC! This community is conveniently located near Highway 22, just minutes from downtown Carthage and Whispering Pines. (Photos are of the actual home).
Location
State NC
County Moore
Community Brookwood
Direction From Raleigh: US-1 South to US-15 South/US-501 South in Lee County, continue US 15S/US-501 S to Enfield Drive in Moore County.
Location Details Mainland
Rooms
Primary Bedroom Level Primary Living Area
Interior
Interior Features Foyer, Kitchen Island, Master Downstairs, 9Ft+ Ceilings, Pantry, Walk-in Shower, Walk-In Closet(s)
Heating Electric, Forced Air
Cooling Central Air
Flooring LVT/LVP, Carpet, Tile, Vinyl
Fireplaces Type None
Fireplace No
Window Features Thermal Windows
Appliance Stove/Oven - Electric, Microwave - Built-In, Dishwasher
Laundry Inside
Exterior
Garage Attached
Garage Spaces 3.0
Utilities Available Community Water
Waterfront No
Roof Type Shingle
Porch Patio
Parking Type Attached
Building
Story 1
Foundation Slab
Sewer Septic On Site
New Construction Yes
Others
Tax ID 20220314
Acceptable Financing Cash, Conventional, USDA Loan, VA Loan
Listing Terms Cash, Conventional, USDA Loan, VA Loan
Special Listing Condition None
Read Less Info
Want to know what your home might be worth? Contact us for a FREE valuation!

Our team is ready to help you sell your home for the highest possible price ASAP








