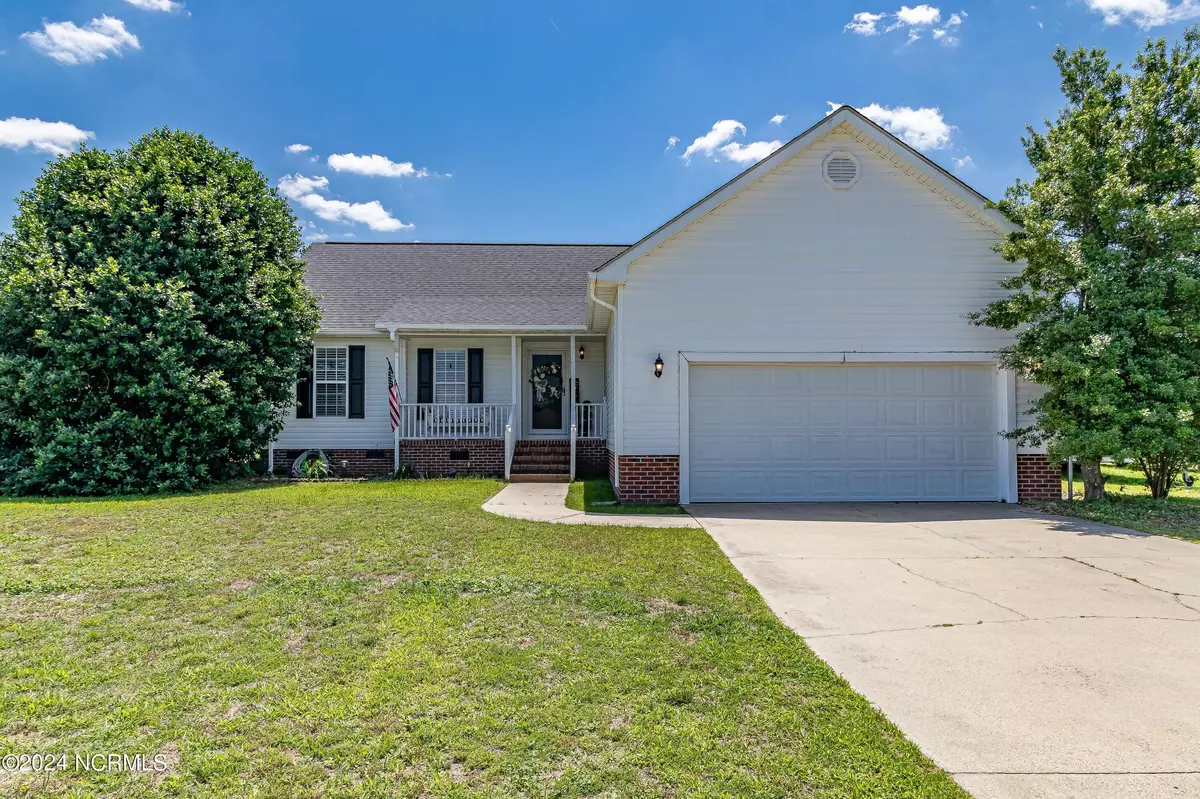$247,500
$249,000
0.6%For more information regarding the value of a property, please contact us for a free consultation.
3 Beds
2 Baths
1,425 SqFt
SOLD DATE : 07/15/2024
Key Details
Sold Price $247,500
Property Type Single Family Home
Sub Type Single Family Residence
Listing Status Sold
Purchase Type For Sale
Square Footage 1,425 sqft
Price per Sqft $173
Subdivision Woodcroft
MLS Listing ID 100446353
Sold Date 07/15/24
Style Wood Frame
Bedrooms 3
Full Baths 2
HOA Y/N No
Originating Board North Carolina Regional MLS
Year Built 2001
Annual Tax Amount $1,233
Lot Size 0.380 Acres
Acres 0.38
Lot Dimensions 65 X 169.47 X 143 X 83.45 X 75.3
Property Description
Ranch style home with split floorplan that has so much personality you will feel like you are being hugged as you walk through and experience the intential design in each space. Every room presents its own Soft color palate and all with an ease to the eye that just makes you feel at home in every space! Each Room will speak to you as you enter and experience the warmth each has to offer. You do not want to miss seeing this 3 bedroom 2 full bath beauty in person. The laundry room has tons of storage added and the 2 car garage has cabinets for all the tools and things....
Home is also conventiently nestled in a cul de sac for a private oasis in the back of the neighborhood. Fenced in back yard and covered rocking chair front porch offers quiet spaces to relax.
Location
State NC
County Wayne
Community Woodcroft
Zoning R
Direction North Down Wayne Memorial Drive About 4 Miles turn Left on WoodCroft Drive Then Left on Johnson Branch Road Then Right on Barkridge Place Home on Right 102 Barkridge Place.
Location Details Mainland
Rooms
Basement Crawl Space, None
Primary Bedroom Level Primary Living Area
Interior
Interior Features Foyer, Master Downstairs, Ceiling Fan(s), Walk-In Closet(s)
Heating Heat Pump, Electric
Flooring LVT/LVP, Vinyl
Window Features Blinds
Appliance Range, Microwave - Built-In, Dishwasher
Laundry Inside
Exterior
Garage Concrete
Garage Spaces 2.0
Waterfront No
Roof Type Composition
Porch Covered, Porch
Parking Type Concrete
Building
Lot Description Cul-de-Sac Lot
Story 1
Sewer Septic On Site
Water Municipal Water
New Construction No
Others
Tax ID 3632317562
Acceptable Financing Cash, Conventional, FHA, USDA Loan, VA Loan
Listing Terms Cash, Conventional, FHA, USDA Loan, VA Loan
Special Listing Condition None
Read Less Info
Want to know what your home might be worth? Contact us for a FREE valuation!

Our team is ready to help you sell your home for the highest possible price ASAP








