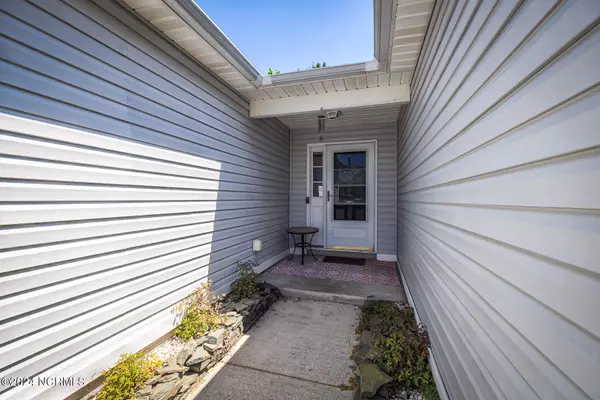$364,000
$374,000
2.7%For more information regarding the value of a property, please contact us for a free consultation.
3 Beds
2 Baths
1,664 SqFt
SOLD DATE : 07/12/2024
Key Details
Sold Price $364,000
Property Type Single Family Home
Sub Type Single Family Residence
Listing Status Sold
Purchase Type For Sale
Square Footage 1,664 sqft
Price per Sqft $218
Subdivision Courtney Pines
MLS Listing ID 100440488
Sold Date 07/12/24
Style Wood Frame
Bedrooms 3
Full Baths 2
HOA Fees $160
HOA Y/N Yes
Originating Board North Carolina Regional MLS
Year Built 2002
Annual Tax Amount $1,269
Lot Size 10,803 Sqft
Acres 0.25
Lot Dimensions 77x140
Property Description
Come see this centrally located home in Courtney Pines! Solid surface countertops and stainless steel appliances. This open floor plan features a formal dining area (or an additional sitting room), breakfast area and a generous size living room with a lovely fireplace. The master suite has dual vanities, separate tub/shower and plenty of closet space. The two additional bedrooms have walk-in closets. The private fenced in back yard has an inviting above ground pool surrounded by decking with mature trees and updated landscaping in both front and back yard. Updates include a new roof in 2021, HVAC in 2020 and water heater in 2023.
Location
State NC
County New Hanover
Community Courtney Pines
Zoning R-15
Direction Market Street North - left on Torchwood, Right on Walking Horse Court, Left on Maple Ridge Court, Right on Rabbit Hollow, the house is on the right
Location Details Mainland
Rooms
Basement None
Primary Bedroom Level Primary Living Area
Interior
Interior Features Solid Surface, Master Downstairs, 9Ft+ Ceilings, Ceiling Fan(s), Pantry, Walk-In Closet(s)
Heating Electric, Heat Pump
Cooling Central Air
Flooring LVT/LVP
Appliance Freezer, Vent Hood, Stove/Oven - Electric, Refrigerator, Dishwasher
Laundry Inside
Exterior
Garage Concrete, Off Street
Garage Spaces 2.0
Pool Above Ground
Utilities Available Water Connected, Sewer Connected
Waterfront No
Roof Type Architectural Shingle
Porch Deck, Porch
Parking Type Concrete, Off Street
Building
Story 1
Foundation Slab
New Construction No
Others
Tax ID R03512-007-057-000
Acceptable Financing Cash, Conventional, FHA, VA Loan
Listing Terms Cash, Conventional, FHA, VA Loan
Special Listing Condition None
Read Less Info
Want to know what your home might be worth? Contact us for a FREE valuation!

Our team is ready to help you sell your home for the highest possible price ASAP








