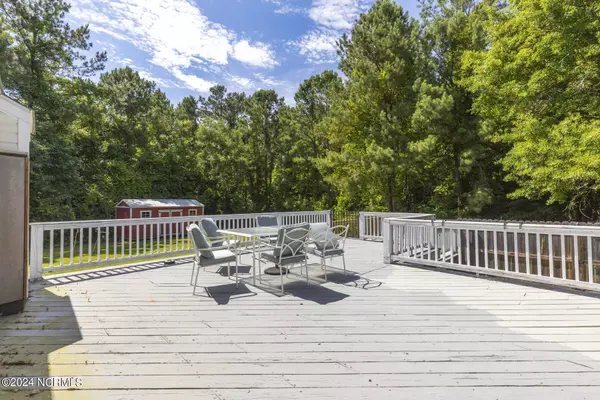$370,000
$370,000
For more information regarding the value of a property, please contact us for a free consultation.
4 Beds
3 Baths
2,879 SqFt
SOLD DATE : 07/15/2024
Key Details
Sold Price $370,000
Property Type Single Family Home
Sub Type Single Family Residence
Listing Status Sold
Purchase Type For Sale
Square Footage 2,879 sqft
Price per Sqft $128
Subdivision Brookstone
MLS Listing ID 100448035
Sold Date 07/15/24
Style Wood Frame
Bedrooms 4
Full Baths 3
HOA Y/N No
Originating Board North Carolina Regional MLS
Year Built 2001
Annual Tax Amount $1,886
Lot Size 1.111 Acres
Acres 1.11
Lot Dimensions 216X224 SURVEY RECOMMENDED
Property Description
Check out this one of a kind home sitting on over an acre and CLOSE TO BASE! New flooring, new water heater, new blinds, and both HVAC units have been replaced in the last few years.
Outside of city limits, this spacious home is waiting for YOU. Featuring four bedrooms, a second story bonus room with it's own full bathroom, a spacious walk in laundry room off the kitchen, amazing high ceilings in living room, and so much flex space, you won't see this awesome layout again. Enjoy the Carolina summers on an expansive back deck, with plenty of space to play in the uniquely fenced in portion of the yard.
Location
State NC
County Onslow
Community Brookstone
Zoning R-15
Direction piney green to rocky run. turn onto cobblestone trail.turn right onto brookstone way, left on whispering winds lane. home will be on the right.
Location Details Mainland
Rooms
Other Rooms Shed(s)
Primary Bedroom Level Primary Living Area
Interior
Interior Features Master Downstairs, 9Ft+ Ceilings, Eat-in Kitchen
Heating Heat Pump, Fireplace Insert, Electric, Propane
Cooling Central Air
Window Features Blinds
Exterior
Garage On Site, Paved
Garage Spaces 2.0
Waterfront No
Roof Type Shingle
Porch Deck, Porch
Parking Type On Site, Paved
Building
Story 2
Entry Level One and One Half
Foundation Raised, Slab
Sewer Septic On Site
New Construction No
Schools
Elementary Schools Hunters Creek
Middle Schools Hunters Creek
High Schools White Oak
Others
Tax ID 1127a-91
Acceptable Financing Cash, Conventional, FHA, USDA Loan, VA Loan
Listing Terms Cash, Conventional, FHA, USDA Loan, VA Loan
Special Listing Condition None
Read Less Info
Want to know what your home might be worth? Contact us for a FREE valuation!

Our team is ready to help you sell your home for the highest possible price ASAP








