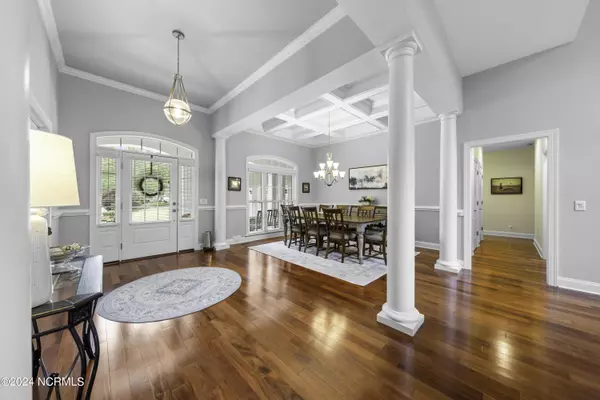$770,000
$779,000
1.2%For more information regarding the value of a property, please contact us for a free consultation.
4 Beds
4 Baths
3,467 SqFt
SOLD DATE : 07/15/2024
Key Details
Sold Price $770,000
Property Type Single Family Home
Sub Type Single Family Residence
Listing Status Sold
Purchase Type For Sale
Square Footage 3,467 sqft
Price per Sqft $222
Subdivision Riversea
MLS Listing ID 100447035
Sold Date 07/15/24
Style Wood Frame
Bedrooms 4
Full Baths 3
Half Baths 1
HOA Fees $1,330
HOA Y/N Yes
Originating Board North Carolina Regional MLS
Year Built 2008
Annual Tax Amount $2,545
Lot Size 0.662 Acres
Acres 0.66
Lot Dimensions 40 x 29 x 17 x 330 x 147 x 61 x 198
Property Description
Nestled at the end of a tranquil cul-de-sac, 495 Hearthside Drive, custom built by Southern Comfort Builders, is a gracious 3,467-square-foot residence that epitomizes comfort and charm. This beautiful home features four spacious bedrooms and three and a half elegant baths. A winding driveway welcomes you to a picturesque rocking chair front porch and a two-car garage, both accented with quaint columns and dormer windows that enhance its inviting facade. Surrounded by lush landscaping, the property offers a serene, private oasis within the amenity-rich community of RiverSea Plantation, providing an idyllic retreat for its residents. Step inside this amazing home where elegant Brazilian Cherry floors, tall ceilings, intricate millwork, and stately columns welcome you. The formal dining room, adorned with a coffered ceiling and chair rail molding, seamlessly flows into the spacious family room featuring soaring ceilings. A cozy reading nook provides the perfect spot to curl up next to the fireplace with a good book or simply gaze out at the private backyard, offering a tranquil escape within this sophisticated and beautifully designed residence. Adjacent to the family room is the well-appointed kitchen, featuring abundant pristine white cabinetry and stunning black granite counters. The raised bar peninsula with seating, complementing tile backsplash, and stainless-steel appliances, including a cabinet-front dishwasher, adds both style and functionality. A center island with a gas cooktop enhances the kitchen's efficiency, while the breakfast nook with a vaulted ceiling offers a charming dining space. Direct access leads to a screened porch and an open deck, perfect for seamless indoor-outdoor living. This area extends to an ideal entertaining patio with stacked stone accents and a fire pit all secured within the fenced backyard, providing a perfect retreat for relaxation and gatherings. The owner's suite is a luxurious retreat, featuring a sloped double-tray ceiling and cozy carpeted floors. It includes a sitting area with private access to the screened porch, perfect for quiet moments. The en suite bathroom exudes elegance with its double tray ceiling and chandelier, offering dual sinks, a dressing vanity, a jetted soaking tub, and a glass-surround walk-in shower equipped with dual showerheads and a built-in niche. Additionally, the suite boasts two spacious walk-in closets, providing ample storage and adding to the suite's opulent feel. The main floor is complete with two secluded charming guest bedrooms, each featuring a walk-in closet and sharing a Jack-and-Jill bathroom. Additionally, a flex room provides a versatile space for a private home office or library. The convenience of a laundry room and a powder room enhances the main floor's functionality. Multi-generational living is one possibility with the second-floor bonus room and an additional room with a full bathroom, along with easy attic access, offering ample space for extended family or guests.
Location
State NC
County Brunswick
Community Riversea
Zoning R75
Direction Take Rt. 211 to 2nd entrance into River Sea Plantation. Enter through gate and take first right onto Heartside Drive. Follow to very end of cul-de-sac and home is on the left hand side.
Location Details Mainland
Rooms
Basement None
Primary Bedroom Level Primary Living Area
Interior
Interior Features Foyer, Solid Surface, Master Downstairs, 9Ft+ Ceilings, Tray Ceiling(s), Ceiling Fan(s), Pantry, Walk-in Shower, Eat-in Kitchen, Walk-In Closet(s)
Heating Electric, Heat Pump
Cooling Central Air
Flooring Carpet, Tile, Wood
Fireplaces Type Gas Log
Fireplace Yes
Window Features Blinds
Appliance Washer, Refrigerator, Microwave - Built-In, Dryer, Double Oven, Dishwasher, Cooktop - Gas
Laundry Inside
Exterior
Exterior Feature Irrigation System
Garage Concrete, Lighted, On Site
Garage Spaces 2.0
Waterfront No
Roof Type Shingle
Porch Covered, Deck, Porch, Screened
Parking Type Concrete, Lighted, On Site
Building
Lot Description Cul-de-Sac Lot
Story 2
Foundation Brick/Mortar, Block
Sewer Municipal Sewer
Water Municipal Water
Structure Type Irrigation System
New Construction No
Others
Tax ID 184ca043
Acceptable Financing Cash, Conventional
Listing Terms Cash, Conventional
Special Listing Condition None
Read Less Info
Want to know what your home might be worth? Contact us for a FREE valuation!

Our team is ready to help you sell your home for the highest possible price ASAP








