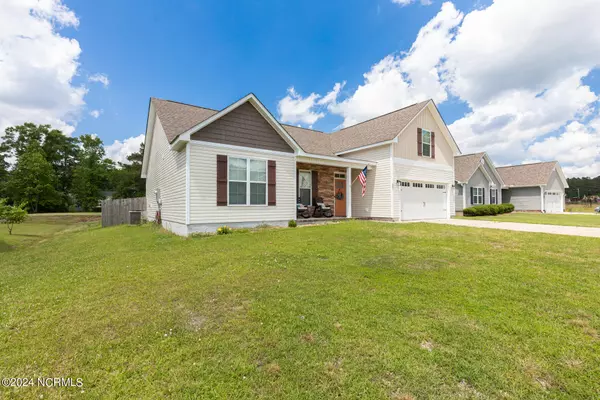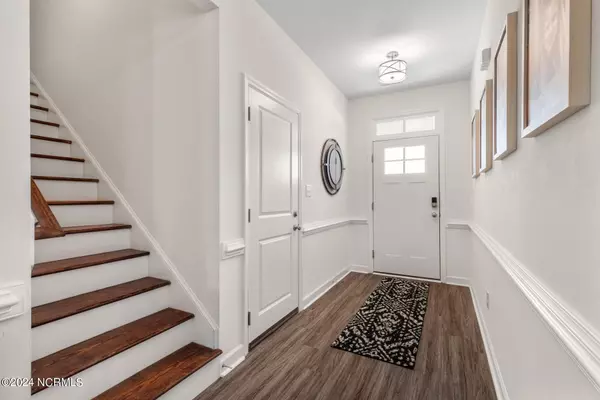$299,900
$299,900
For more information regarding the value of a property, please contact us for a free consultation.
3 Beds
2 Baths
1,789 SqFt
SOLD DATE : 07/15/2024
Key Details
Sold Price $299,900
Property Type Single Family Home
Sub Type Single Family Residence
Listing Status Sold
Purchase Type For Sale
Square Footage 1,789 sqft
Price per Sqft $167
Subdivision Holly Grove Of Rock Creek
MLS Listing ID 100441767
Sold Date 07/15/24
Style Wood Frame
Bedrooms 3
Full Baths 2
HOA Y/N No
Originating Board North Carolina Regional MLS
Year Built 2019
Annual Tax Amount $1,609
Lot Size 9,583 Sqft
Acres 0.22
Lot Dimensions 122x78x127x77
Property Description
Welcome to Your Dream Home at 231 Holly Grove Ct!
Nestled in the highly sought-after Holly Grove of Rock Creek subdivision, this stunning 3-bedroom, 2-bathroom home offers both comfort and elegance. As you enter, you're greeted by a warm and inviting atmosphere, perfect for both relaxing and entertaining guests. The open floor plan seamlessly connects the living room to the kitchen, featuring modern appliances and ample counter space for your culinary adventures.
Each bedroom is beautifully designed, providing a private oasis for relaxation, with the master suite boasting its own luxurious bathroom. Additionally, a versatile den situated above the two-car garage offers the perfect space for a home office, playroom, or media center, adding valuable flexibility to the home's layout.
Outside, the property features a charming backyard, ideal for outdoor activities and gatherings. Located in a peaceful and friendly neighborhood, 231 Holly Grove Ct is just minutes away from local amenities, offering a perfect blend of tranquility and convenience.
Don't miss the opportunity to make this beautiful house your new home. Schedule a visit today!
Location
State NC
County Onslow
Community Holly Grove Of Rock Creek
Zoning R-15
Direction Gum Branch Road to Left on Rhodestown Rd, turn right into Holly Grove of Rock Creek, turn left on Holly Grove Ct E - home is on the right.
Location Details Mainland
Rooms
Primary Bedroom Level Primary Living Area
Interior
Interior Features Master Downstairs
Heating Heat Pump, Electric
Cooling Central Air
Exterior
Garage On Site
Garage Spaces 2.0
Waterfront No
Roof Type Architectural Shingle
Porch Covered
Parking Type On Site
Building
Story 1
Foundation Slab
Sewer Municipal Sewer, Community Sewer
Water Municipal Water
New Construction No
Others
Tax ID 55c-44
Acceptable Financing Cash, Conventional, FHA, VA Loan
Listing Terms Cash, Conventional, FHA, VA Loan
Special Listing Condition None
Read Less Info
Want to know what your home might be worth? Contact us for a FREE valuation!

Our team is ready to help you sell your home for the highest possible price ASAP








