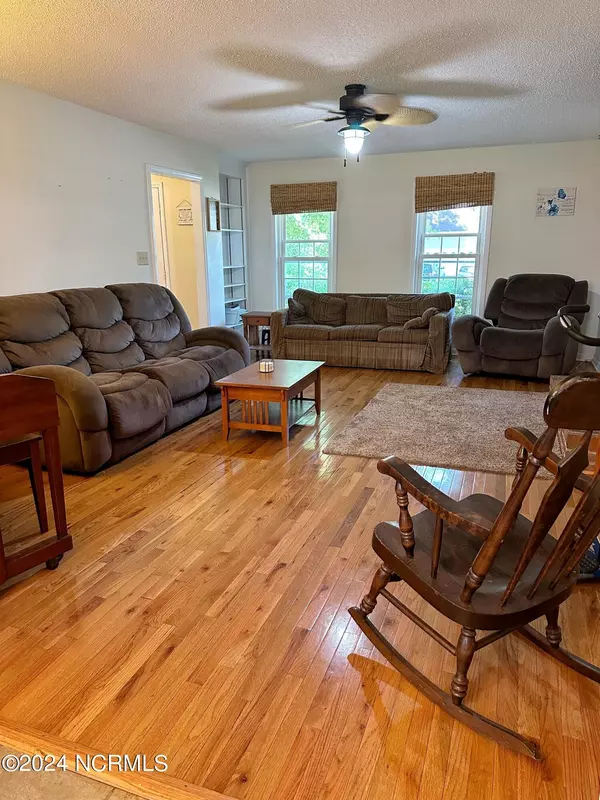$302,000
$311,550
3.1%For more information regarding the value of a property, please contact us for a free consultation.
4 Beds
3 Baths
2,224 SqFt
SOLD DATE : 07/15/2024
Key Details
Sold Price $302,000
Property Type Single Family Home
Sub Type Single Family Residence
Listing Status Sold
Purchase Type For Sale
Square Footage 2,224 sqft
Price per Sqft $135
Subdivision Raintree
MLS Listing ID 100448896
Sold Date 07/15/24
Style Wood Frame
Bedrooms 4
Full Baths 2
Half Baths 1
HOA Y/N No
Originating Board North Carolina Regional MLS
Year Built 1994
Annual Tax Amount $1,569
Lot Size 0.270 Acres
Acres 0.27
Lot Dimensions 145x83x144x85
Property Description
This charming 4-bedroom, 2.5-bathroom home is a must-see, offering a multitude of desirable features and amenities. As you approach the front entrance, you're greeted by a welcoming covered porch and meticulously maintained landscaping in both the front and back yards, ensuring curb appeal and ease of upkeep. Inside, the living room has a large brick fireplace to hang your Christmas stockings, and the hallway boasts stunning hardwood flooring, while the kitchen, formal dining area, and bathrooms feature tasteful tiled floors. The heart of the home lies in the expansive kitchen, complete with an abundance of cabinets, stainless appliances, skylights, and a center island with ample room for bar stools. Adjacent, a delightful breakfast nook overlooks the private backyard shaded by trees, providing a picturesque backdrop for enjoying meals with loved ones. Upstairs, four generously sized bedrooms await, including an oversized master bedroom retreat. The master bathroom boasts dual vanities, a luxurious garden tub, and a fully tiled stand-up shower, offering both style and functionality. The spacious 2-car garage comes equipped with convenient built-in wood shelving and cabinets, providing ample storage space. Step into the backyard oasis, enclosed by a 6-foot wood privacy fence, where you'll find a tiered back deck adorned with a pergola, shed, and cozy sitting area creating the perfect setting for outdoor relaxation and entertainment. Additional comforts include dual HVAC systems, ensuring optimal climate control year-round. With no HOA fees, or city taxes to contend with, peace of mind is guaranteed. Conveniently located near a myriad of local amenities, including shopping centers, schools, military bases, with local beaches within a 30-mile radius. This home offers the ideal combination of comfort, and accessibility. Don't miss your chance to make this magnificent property your forever home!
Location
State NC
County Onslow
Community Raintree
Zoning R-10
Direction Take Gum Branch Road towards Richlands, turn LEFT at Dollar General store on to Raintree Rd, take LEFT at 2nd Raintree Circle ,then take 2nd LEFT on to Brandy Ct and home will be on the left.
Location Details Mainland
Rooms
Other Rooms Shed(s)
Basement Crawl Space, None
Primary Bedroom Level Non Primary Living Area
Interior
Interior Features Ceiling Fan(s), Walk-in Shower, Walk-In Closet(s)
Heating Heat Pump, Electric, Forced Air
Cooling Central Air
Flooring Carpet, Tile, Vinyl, Wood
Window Features Blinds
Appliance Stove/Oven - Electric, Microwave - Built-In, Dishwasher
Laundry Hookup - Dryer, Washer Hookup, Inside
Exterior
Garage Concrete, Garage Door Opener, On Site, Paved
Garage Spaces 2.0
Pool None
Utilities Available Community Water
Waterfront No
Waterfront Description None
Roof Type Architectural Shingle,Composition
Accessibility None
Porch Open, Covered, Deck, Porch, See Remarks
Parking Type Concrete, Garage Door Opener, On Site, Paved
Building
Lot Description Dead End
Story 2
Sewer Community Sewer
New Construction No
Others
Tax ID 329h-2
Acceptable Financing Cash, Conventional, FHA, USDA Loan, VA Loan
Listing Terms Cash, Conventional, FHA, USDA Loan, VA Loan
Special Listing Condition None
Read Less Info
Want to know what your home might be worth? Contact us for a FREE valuation!

Our team is ready to help you sell your home for the highest possible price ASAP








