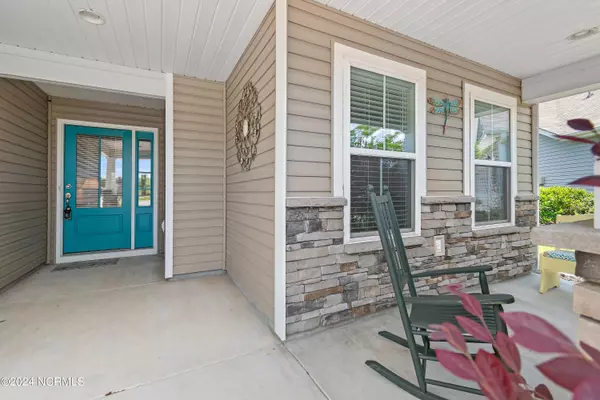$337,000
$342,000
1.5%For more information regarding the value of a property, please contact us for a free consultation.
3 Beds
2 Baths
1,472 SqFt
SOLD DATE : 07/16/2024
Key Details
Sold Price $337,000
Property Type Single Family Home
Sub Type Single Family Residence
Listing Status Sold
Purchase Type For Sale
Square Footage 1,472 sqft
Price per Sqft $228
Subdivision Chatham Glenn
MLS Listing ID 100447434
Sold Date 07/16/24
Style Wood Frame
Bedrooms 3
Full Baths 2
HOA Fees $1,164
HOA Y/N Yes
Originating Board North Carolina Regional MLS
Year Built 2017
Annual Tax Amount $1,248
Lot Size 9,235 Sqft
Acres 0.21
Lot Dimensions 30x145x113x130
Property Description
Don't miss the chance to own this 3-Bedroom, 2 Bath home in a prime location! Super close to Shallotte, Ocean Isle Beach, Sunset Beach, Calabash, Shopping, Entertainment, Golf-The Pearl, Sandpiper Bay, Sea Trail and More! Move In Ready! This home has aesthetically pleasing features such as the pergola over the back patio, shiplap in dining area, granite countertops, ample cabinetry, with 2'' faux wood blinds to view the pond, lush landscaping and is located in the desirable, quiet neighborhood of Chatham Glenn.
Location
State NC
County Brunswick
Community Chatham Glenn
Zoning CO-CLD
Direction From Hwy 17, turn onto Hwy 904, towards Ocean Isle Beach. Just before Sunset Commons, turn left at Chatham Glenn. Turn left onto Eastham Ct and your new home is straight ahead!
Location Details Mainland
Rooms
Basement None
Primary Bedroom Level Primary Living Area
Interior
Interior Features Master Downstairs, Vaulted Ceiling(s), Furnished, Pantry, Walk-in Shower, Walk-In Closet(s)
Heating Electric, Heat Pump
Cooling Central Air
Flooring Carpet, Tile, Wood
Fireplaces Type None
Fireplace No
Window Features Thermal Windows,Blinds
Appliance Washer, Stove/Oven - Electric, Refrigerator, Microwave - Built-In, Dryer, Dishwasher
Laundry Hookup - Dryer, Washer Hookup, Inside
Exterior
Garage Attached, Garage Door Opener, Paved
Garage Spaces 2.0
Waterfront Yes
Waterfront Description None
View Pond
Roof Type Shingle
Accessibility None
Porch Covered, Patio, Porch
Parking Type Attached, Garage Door Opener, Paved
Building
Lot Description Cul-de-Sac Lot
Story 1
Foundation Slab
Sewer Municipal Sewer
Water Municipal Water
New Construction No
Others
Tax ID 227nc010
Acceptable Financing Cash, Conventional, FHA
Listing Terms Cash, Conventional, FHA
Special Listing Condition None
Read Less Info
Want to know what your home might be worth? Contact us for a FREE valuation!

Our team is ready to help you sell your home for the highest possible price ASAP








