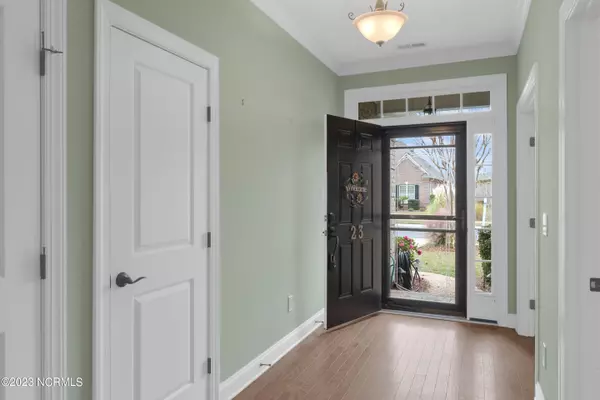$320,000
$324,900
1.5%For more information regarding the value of a property, please contact us for a free consultation.
3 Beds
3 Baths
2,065 SqFt
SOLD DATE : 07/16/2024
Key Details
Sold Price $320,000
Property Type Townhouse
Sub Type Townhouse
Listing Status Sold
Purchase Type For Sale
Square Footage 2,065 sqft
Price per Sqft $154
Subdivision Palmetto Creek
MLS Listing ID 100415755
Sold Date 07/16/24
Style Wood Frame
Bedrooms 3
Full Baths 3
HOA Fees $5,740
HOA Y/N Yes
Originating Board North Carolina Regional MLS
Year Built 2012
Annual Tax Amount $1,319
Lot Size 2,744 Sqft
Acres 0.06
Lot Dimensions 41x67
Property Description
Discover this sensational townhome nestled in the captivating community of Palmetto Creek. Step into this open floorplan with beautiful hardwoods gracing the expansive living room, seamlessly connecting to the open kitchen and dining areas. Retreat to the generously-sized primary suite, strategically placed at the back of the unit to provide a haven of tranquility and privacy. The main level is complete with an additional bedroom, a full bath, and a dedicated office space, offering versatile living options. Then ascend the staircase to unveil a delightful bedroom suite with a full bath upstairs, perfect for hosting guests in style. Palmetto Creek isn't just a community; it's a lifestyle. Immerse yourself in the warmth of great neighbors and indulge in the extraordinary amenities curated for your enjoyment. This is more than a home - it's an invitation to embrace a truly gracious living experience. **Priced to sell! With a fresh coat of paint, this townhome can be your forever home. See the attached paint quote.
Location
State NC
County Brunswick
Community Palmetto Creek
Zoning RES
Direction From Hwy211 turn into Palmetto Creek on Palmetto Creek Way, take the first right onto Andora Drive, house will be on the left.
Location Details Mainland
Rooms
Primary Bedroom Level Primary Living Area
Interior
Interior Features Foyer, Master Downstairs, Ceiling Fan(s), Walk-in Shower
Heating Heat Pump, Electric
Flooring Carpet, Tile, Wood
Window Features Blinds
Appliance Washer, Stove/Oven - Electric, Refrigerator, Microwave - Built-In, Dryer, Disposal
Laundry Inside
Exterior
Garage Paved
Garage Spaces 2.0
Waterfront No
Roof Type Shingle
Porch Patio
Parking Type Paved
Building
Lot Description Level
Story 1
Entry Level One and One Half
Foundation Slab
Sewer Municipal Sewer
Water Municipal Water
New Construction No
Schools
Elementary Schools Jessie Mae Monroe
Middle Schools Cedar Grove
High Schools South Brunswick
Others
Tax ID 185fi001
Acceptable Financing Cash, Conventional, FHA, VA Loan
Listing Terms Cash, Conventional, FHA, VA Loan
Special Listing Condition None
Read Less Info
Want to know what your home might be worth? Contact us for a FREE valuation!

Our team is ready to help you sell your home for the highest possible price ASAP








