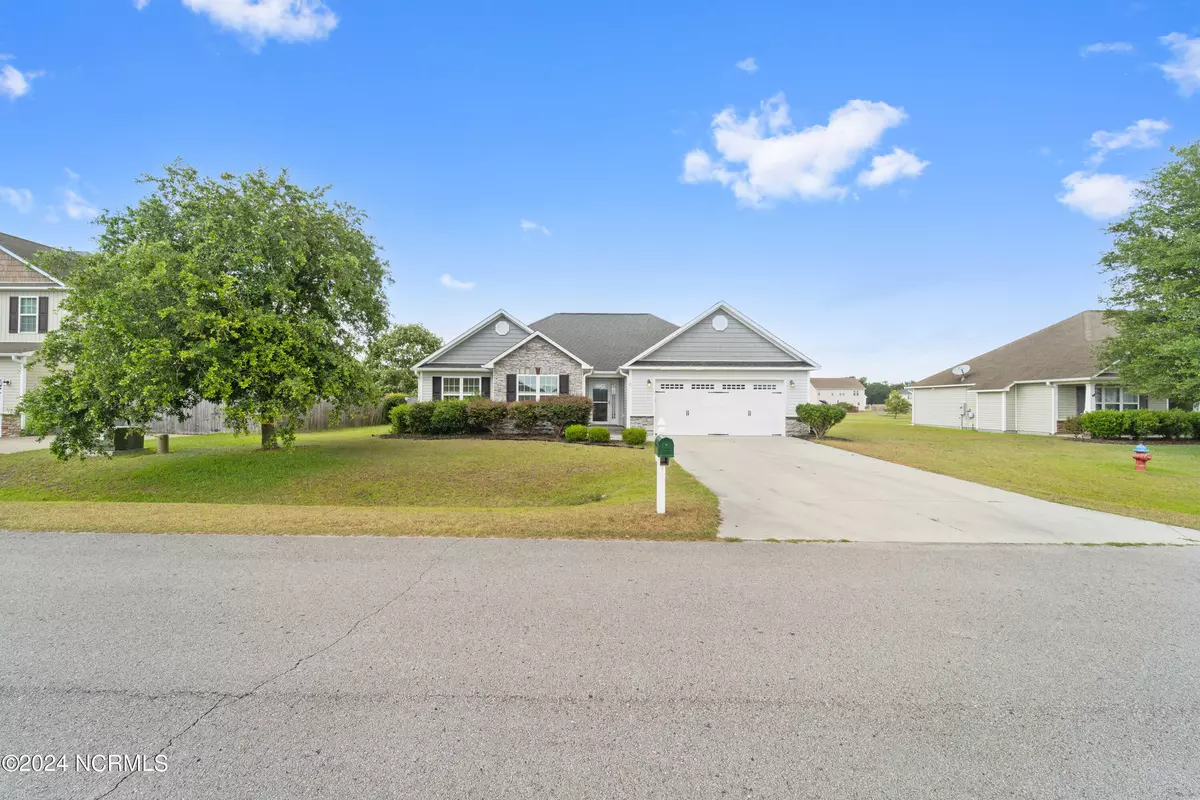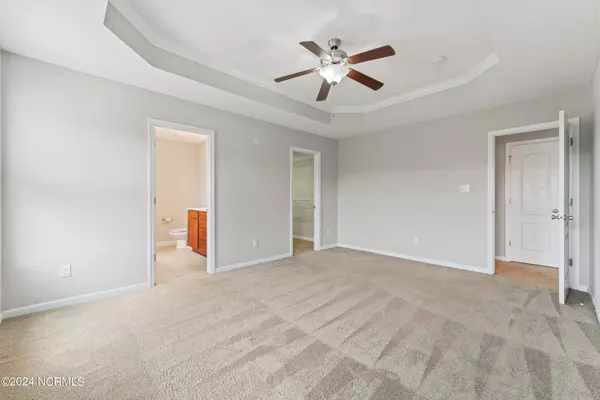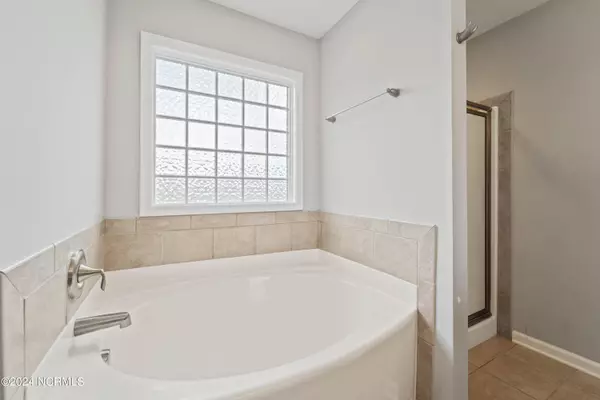$259,000
$259,000
For more information regarding the value of a property, please contact us for a free consultation.
3 Beds
2 Baths
1,539 SqFt
SOLD DATE : 07/16/2024
Key Details
Sold Price $259,000
Property Type Single Family Home
Sub Type Single Family Residence
Listing Status Sold
Purchase Type For Sale
Square Footage 1,539 sqft
Price per Sqft $168
Subdivision River Bluff
MLS Listing ID 100450567
Sold Date 07/16/24
Style Wood Frame
Bedrooms 3
Full Baths 2
HOA Fees $225
HOA Y/N Yes
Originating Board North Carolina Regional MLS
Year Built 2012
Annual Tax Amount $1,349
Lot Size 0.370 Acres
Acres 0.37
Lot Dimensions 90 x 180 x 90 x 180
Property Description
Split floor plan home minutes to everything. This three bedroom home has over 1,500hsf with the master bedroom on one side of the home and the other two bedrooms on the other side. Stepping inside the home you walk straight into the huge living room with a vaulted ceiling and a fireplace. Around the corner is the formal dining room that is open to the huge kitchen. The kitchen has tons of cabinets and counter space and even a peninsula on the kitchen counters that is perfect for bar stools. All of the stainless steel appliances even stay. The master suite is off the living room on right side of the home and has a trey ceiling, huge walk in closet, and even it's own private bathroom. The master bathroom has a double vanity, soaking tub, and a stand up shower with a shower door. You'll notice the tile floor in the bathrooms and the tile that outlines the tub and the shower, not something you see in every home. The other two bedrooms are on the opposite side of the home with each having plenty of space and a full guest bathroom for them to share. The back yard is completely fenced in and even has a patio area that is perfect for those barbeques. This home is nestled between Jacksonville and Richlands which makes it convenient for all shopping and access to bases. Schedule your private tour today!!
Location
State NC
County Onslow
Community River Bluff
Zoning R-15
Direction Gum Branch Rd, left on NW Bridge Rd, Left onto River Bluff Dr, Left onto E Howard Dr, the first Right onto S Brandon Way, then next Left onto Cypress Manor Ct, the house is down on the left.
Location Details Mainland
Rooms
Primary Bedroom Level Primary Living Area
Interior
Interior Features Master Downstairs, Tray Ceiling(s), Vaulted Ceiling(s), Walk-In Closet(s)
Heating Heat Pump, Electric, Forced Air
Cooling Central Air
Exterior
Garage On Site, Paved
Garage Spaces 2.0
Waterfront No
Roof Type Architectural Shingle
Porch Patio, See Remarks
Parking Type On Site, Paved
Building
Story 1
Foundation Slab
Sewer Septic On Site
Water Municipal Water
New Construction No
Others
Tax ID 45c-5
Acceptable Financing Cash, Conventional, FHA, USDA Loan, VA Loan
Listing Terms Cash, Conventional, FHA, USDA Loan, VA Loan
Special Listing Condition None
Read Less Info
Want to know what your home might be worth? Contact us for a FREE valuation!

Our team is ready to help you sell your home for the highest possible price ASAP








